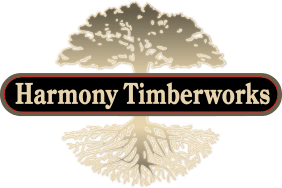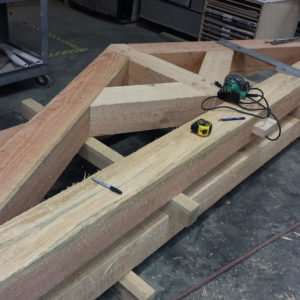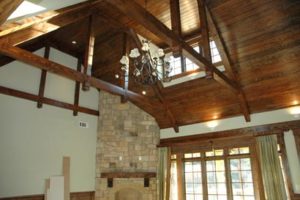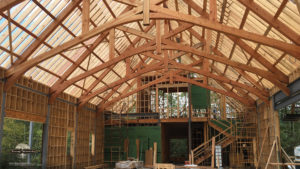One of the structural methods of designing a timber frame roof system is with the use of a truss. Â There are a number of options to consider when deciding on the structure of your new building, and choosing your timber frame truss system is at the top of the list.
What is a truss?
A truss is a collection of timbers that are fastened together to form a structural bridging system over an open space. Trusses are usually built on the ground, and are raised on top of wall framing to complete the initial structure of your building. Multiple trusses can be spaced farther apart by incorporating a “ridge beam†to connect them. The additional space can be filled with either common rafters or purlins.
How do I choose a timber frame truss system?
There are several factors to contemplate when deciding on the truss system you will build, including:
- How much stress or load the roof must withstand
- Interior space needed in the building
- Aesthetic preferences
- Cost-effectiveness
With those factors in mind, we will look at different types of roof trusses, providing information that will help you choose the structure that is right for your building.
King Post Truss
A king post truss is the classic timber trust. It is the most commonly used support structure, consisting of a horizontal lower chord with a central ‘king post’ that attaches to the roof rafters. The king post works by bracing the rafters as they push against the lower chord end. King trusses are incredibly versatile, and various decorative elements can be added to customize it to your style.
A king truss is strong and stable, and is useful in wide-span buildings when a lot of open space is needed. In addition, king trusses are cost-effective, and the horizontal tie beams act as a “low-ceiling†that creates a warm atmosphere for your home. Depending on the type of bracing and struts used, you can design a unique king truss that will stand out as the main feature of your new timber building.
Queen Truss
Another very common truss – the queen truss – is often used in residential homes. A queen truss uses two vertical support posts (unlike the single post of a king truss), and has a horizontal lower chord that connects the vertical posts to the roof rafters. The end result is a rectangle within the truss triangle, which can be used to house a window or other furnishing underneath the ridge of the truss.
Like a king truss, the queen truss is versatile and can be adjusted to fit almost any building. The low tie beams keep the “low-ceiling†of a king truss, making a home feel warm and inviting.
Hammer Beam Truss
One of the most complex trusses in construction, the hammer beam truss is beautiful and elegant. The hammer beam truss does not use large spanning horizontal lower chords or vertical posts. Rather, this innovative truss uses a small horizontal “hammer beam†that projects outward from the wall, with a vertical “hammer post†connecting the hammer beam to an upper structure. In most cases, a steel tie rod will be incorporated in the truss to act as a lower chord over long spans. Often, there will be several hammer beams and posts that rise all the way to the rafters, forming a large hammer beam truss.
The complexity of the hammer beams makes this truss system more expensive than a simple king or queen truss. However, the hammer beam truss exudes luxury and is a stable support system that is also aesthetically beautiful. For those that want an open room or a loft, a hammer beam truss is your best option.
Scissors Truss
The scissors truss is a unique truss that maintains structural benefits of a king or queen truss, while keeping the openness of a hammer beam truss. A scissors truss uses diagonal beams that extend from the foot of each rafter to a mid-point on the opposite rafter. These beams cross one another, creating the appearance of an open pair of scissors.
The scissors truss is often used to support a pitched roof. The diagonal members of the scissors truss create a sloped ceiling that is not as steep as the exterior roof. This makes a room feel more open than one with a king or queen truss, but avoids the structural limitations of a hammer beam truss. The scissors truss is also easily modified – vertical posts can be added for extra support, and they can be altered to support wide-span buildings.
Let our Professionals take it from here!
Now that you know a bit more about trusses and which truss systems may be best for your project, let our experts guide you through the rest of the process. Our professionals can set up a free 2 hour consultation with you in order to answer questions, provide advice, and help turn your building ideas into a beautiful reality.
When you purchase a building from Harmony Timberworks, you are combining the elegance of a timber frame structure with the quality materials and product expertise of our trained professionals. Contact us today!





