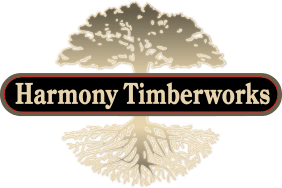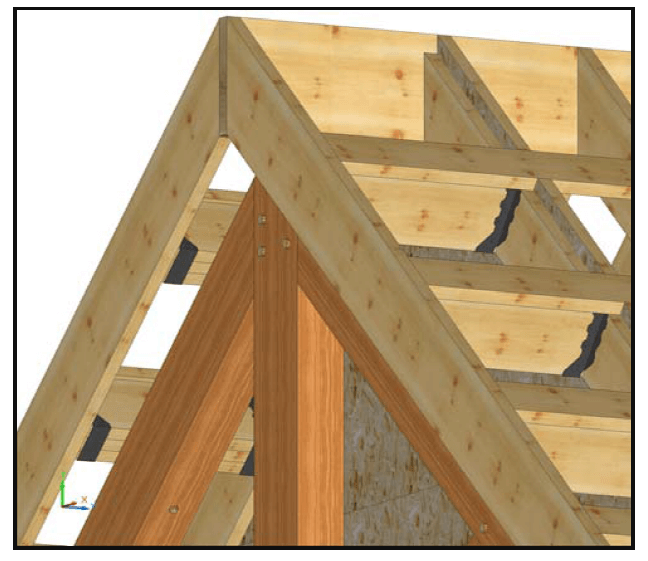Suspension to Gable Soffit » Added Strength » Pre-fit Mortise
SUSPENDING A TIMBER TRUSS
Suspension to Gable Soffit
This example shows how a gable trim truss can be hung from gable soffit framing. Conventional 2x material is typically let-into the conventionally framed roof system to support a fly rafter.
A Durable Future!
Added Strength
Adding vertically set blocking directly below each let-in lookout will add strength to the lookout. Use gang joist hangers to attach the blocking to both the fly rafter and a nailing ledger along the house.
Pre-Fit Mortise
The timber rafter would then be attached to the blocking with structural screws. The screws would then be plugged. After the rafters are in place, all other truss members can be attached and suspended from the rafters using pre-fit mortise and tenon joinery.


