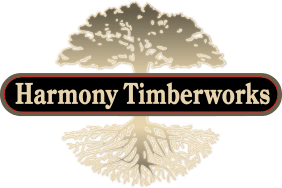Blue Ridge Pavilion
Hip Roof
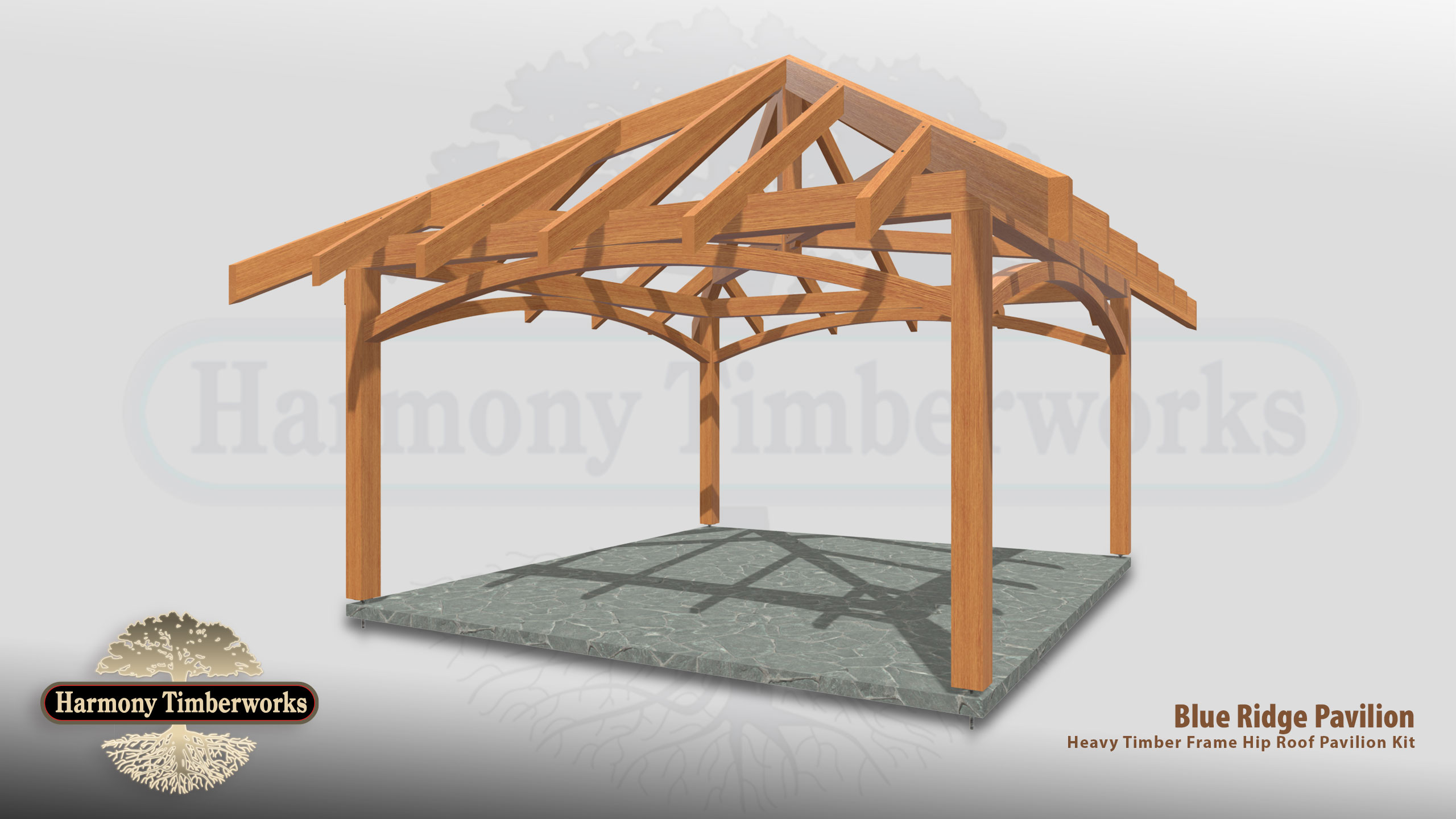
10′ x 14′ Heavy Timber Frame Hip Roof Pavilion | Blue Ridge Pavilion
Balanced Elegance – The Blue Ridge Pavilion
The Blue Ridge Pavilion brings a timeless sense of balance and durability to any outdoor setting with its beautifully crafted 10′ x 14′ Heavy Timber Frame Hip Roof Pavilion*. Featuring a four-sided roof structure that slopes down to all sides equally, this pavilion offers unmatched stability and visual harmony. Designed and handcrafted by Harmony Timberworks, the Blue Ridge Pavilion is ideal for creating inviting backyard retreats, commercial outdoor spaces, or elegant event areas.
10′ x 14′ Heavy Timber Frame Hip Roof Pavilion – Product Overview
The Blue Ridge Pavilion showcases the strength and symmetry of the traditional hip roof design, creating a striking architectural profile while enhancing structural stability. Crafted from premium Eastern White Pine, surfaced on four sides (S4S), the pavilion can also be upgraded to Douglas Fir or Western Red Cedar for enhanced weather resistance and a unique visual character. Complete the structure with an optional Select Spruce, kiln-dried (KD), tongue-and-groove (T&G), V-Groove roof decking for a polished ceiling finish. Fully customizable in size, wood species, and finish, the Blue Ridge Pavilion offers flexibility and timeless appeal to suit a wide range of outdoor applications. Discover customization options with Harmony Timberworks.
About the Hip Roof Pavilion Design
A hip roof pavilion is defined by its unique four-sided roof structure, where each roof plane slopes downward from a central ridge or peak toward the walls of the pavilion. Unlike traditional gable roofs, which have only two sloping sides, a hip roof has four uniform slopes that meet at a consistent angle, providing a sense of symmetry, balance, and protect shelter from the elements. This design offers superior resistance to strong winds and heavy snow loads due to the aerodynamic profile and even weight distribution. In timber framing, crafting a hip roof requires advanced joinery techniques, including carefully angled compound cuts and precision mortise-and-tenon joints that connect rafters and hips securely. The craftsmanship needed to create a heavy timber hip roof structure demands both technical expertise and an artistic eye, resulting in a pavilion that is as sturdy as it is visually stunning. At Harmony Timberworks, the Blue Ridge Pavilion celebrates this classic construction method, blending tradition, strength, and beauty.
Features & Customization Options
- Symmetrical Timber Frame Design – Traditional joinery paired with the classic four-sided hip roof.
- Premium Materials – Eastern White Pine (S4S) standard; Douglas Fir and Western Red Cedar available as upgrades.
- Advanced Joinery Techniques – Precision mortise-and-tenon and compound cuts for strength and accuracy.
- Custom Steel Post Base Connectors – Heavy-duty brackets for secure anchoring to concrete foundations.
- Optional Roof Decking – 2×6 Select Spruce, Kiln-Dried (KD), T&G V-Groove boards for a finished ceiling look.
- Flexible Customization – Personalize size, timber species, and finishing options.
Technical Specifications
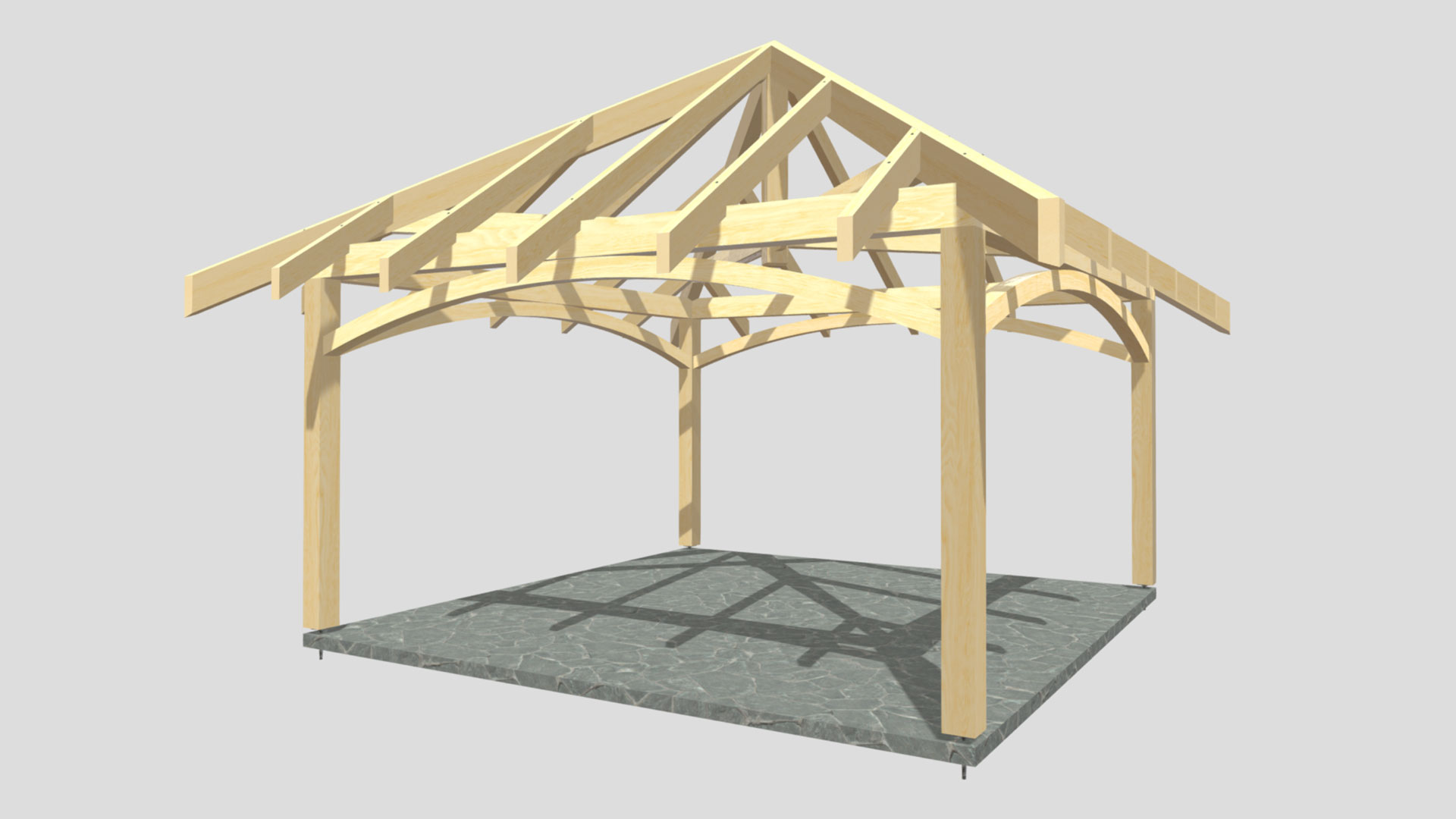
Eastern Pine
Standard
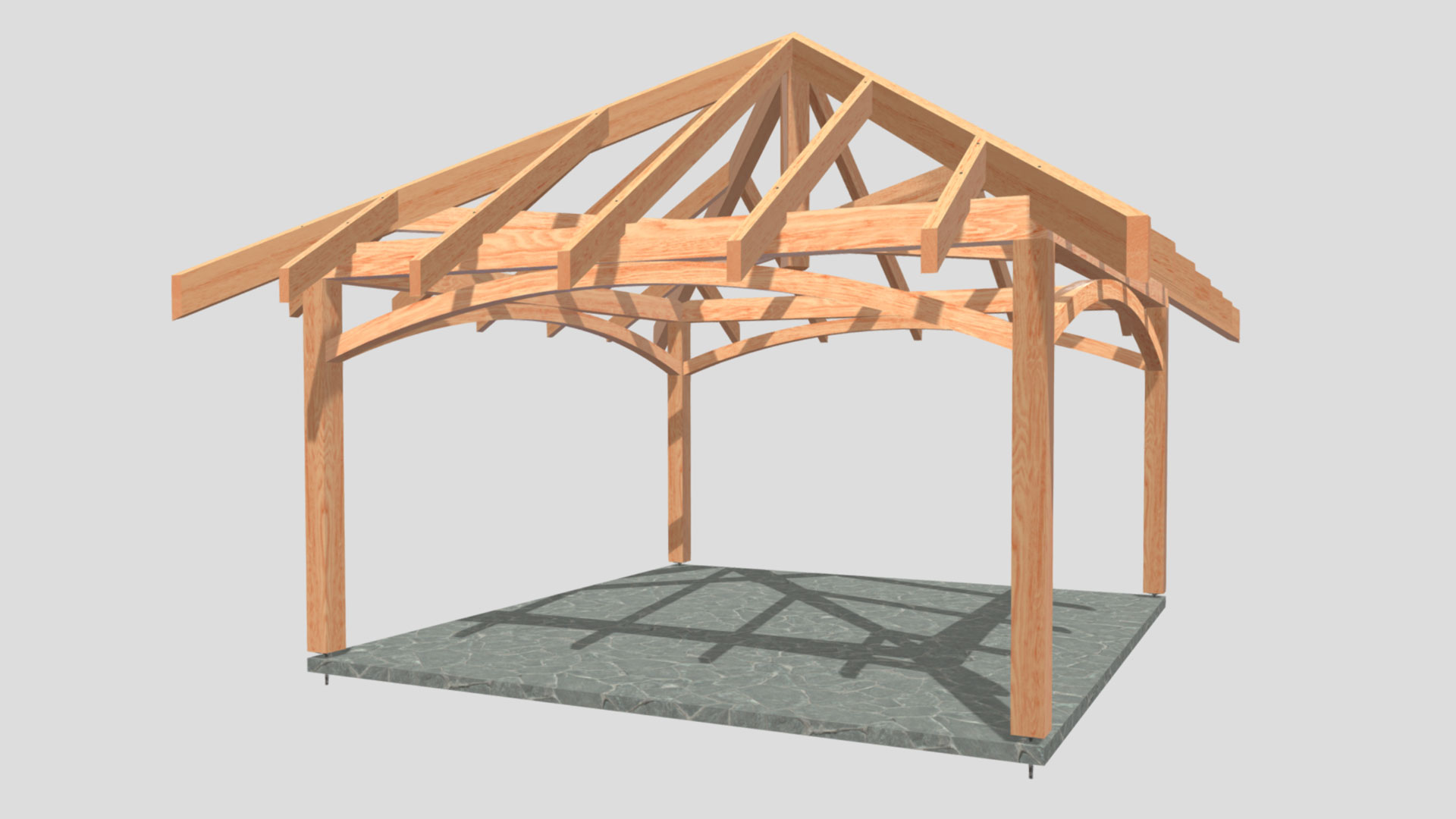
Douglas Fir
Optional upgrade
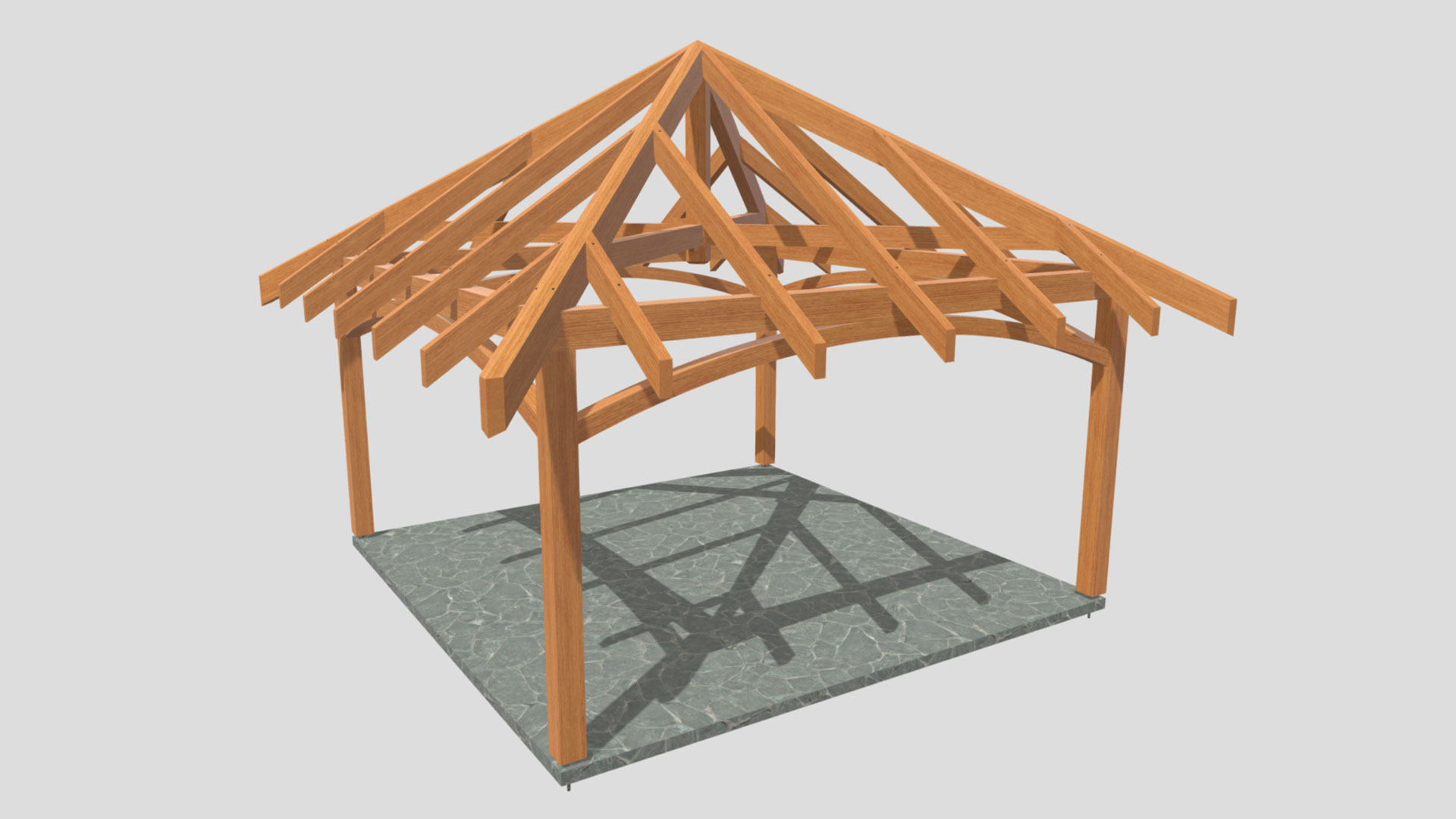
Western Cedar
Optional upgrade
Installation & Ordering Information
- Shipping & Unloading: Customers are responsible for unloading materials at delivery; forklift or labor services are recommended.
- Shop Drawing Approval: Customers must approve engineer-sealed shop drawings prior to fabrication.
- Customization Options: Modify dimensions, materials, and finishes to tailor the pavilion to your site and vision.
Terms & Conditions – What to Know Before You Buy
- Natural Wood Characteristics: Variations in grain, color, checking, and occasional twisting are part of the natural wood aging process and do not impact the structure’s performance.
- Payment Terms: 50% deposit required upon order confirmation; balance due at delivery.
- Change Orders: Any requested changes after order confirmation may result in additional charges.
- Customer Responsibilities: Customers are responsible for unloading, site preparation, and arranging installation; Harmony Timberworks can assist with guidance and referrals.
- Site-Specific Engineer-Sealed Construction Drawings: Available as needed. Additional costs apply; contact us for details and pricing.
*Timber is White Pine, S4S for structure.
**Roof Decking is Select Spruce, KD, T&G, V-Groove (Kiln Dried, Tongue & Groove, with a V-Groove profile).
***Optional upgrades include: Douglas fir, or Western Red Cedar heavy timber
Explore 3D Model:
