St. Alban’s Church Timber Frame Construction
Nestled in a serene environment, St. Alban’s Church stands as a testament to the art of custom timber frame construction by Harmony Timberworks. This project showcases Harmony Timberworks’ dedication to creating spaces that are not only functional but also aesthetically magnificent. The intricate timber framing speaks to traditional craftsmanship blended with modern engineering, making St. Alban’s Church a true architectural gem. With meticulous attention to detail, Harmony Timberworks has delivered a structure that is both historically resonant and tailored to meet the needs of its community.
For more details, you can visit Harmony Timberworks’ project page on St. Alban’s Church here.
St. Alban's Church
Using open timber frame construction for a church’s main hall offers several benefits, both aesthetically and functionally. This architectural style allows for high ceilings and vast, open spaces that can enhance the spiritual and communal experience. The visible wooden beams add warmth and a natural element to the interior, creating an inviting atmosphere. Additionally, timber framing is known for its durability and strength, making it suitable for large structures like church halls where longevity and safety are paramount. The combination of beauty, durability, and the natural acoustics provided by wood can significantly enhance the church environment.


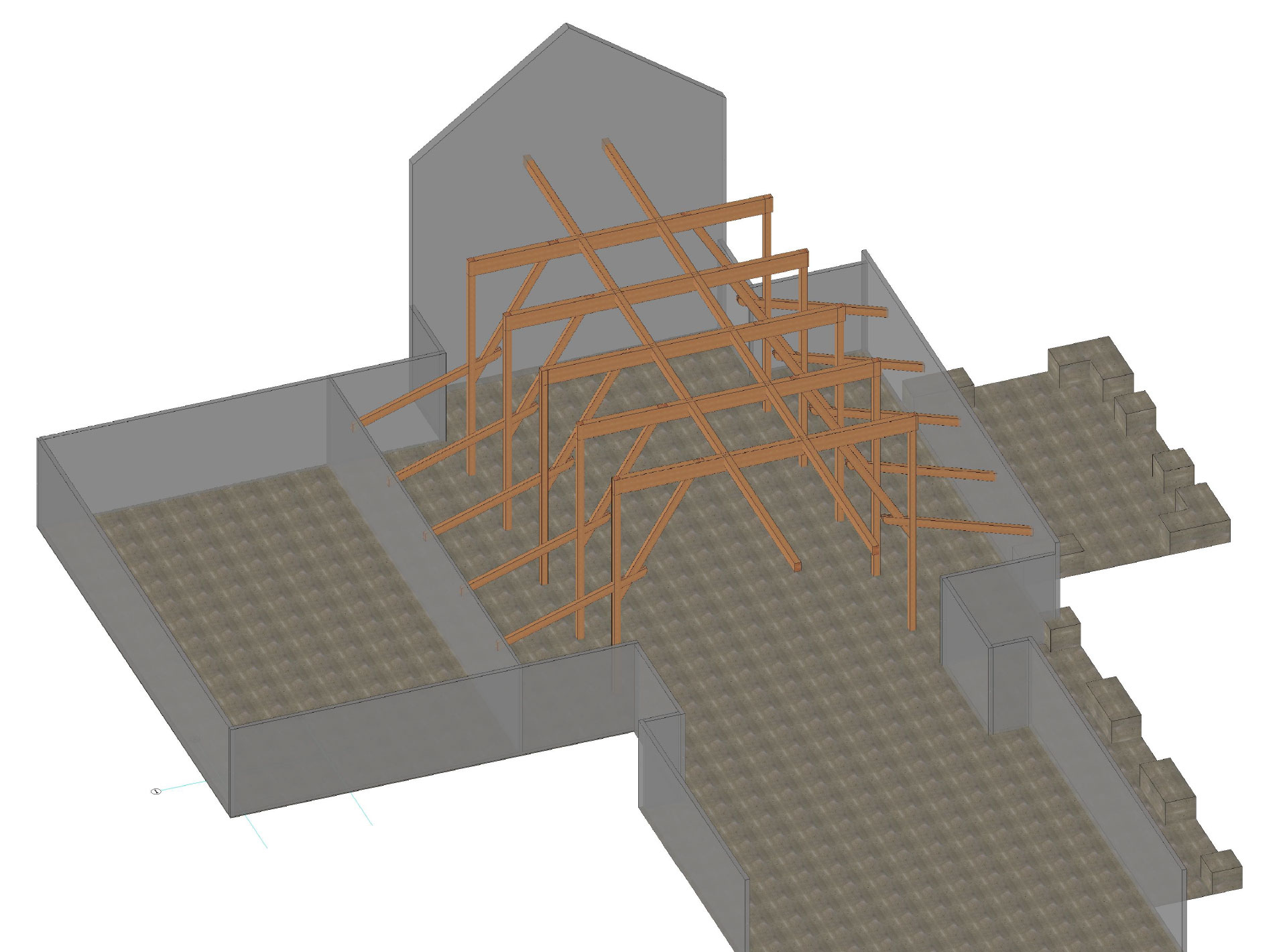
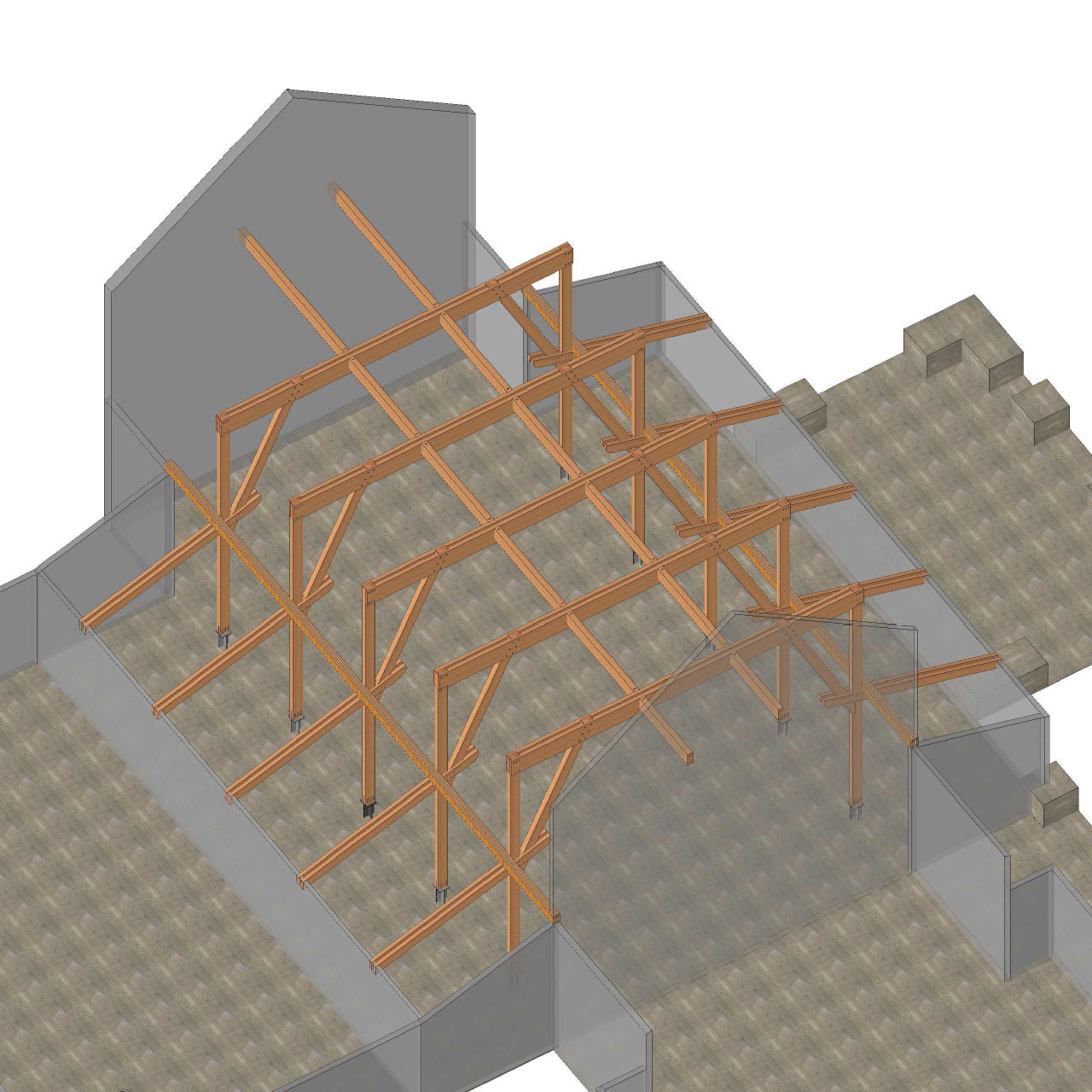
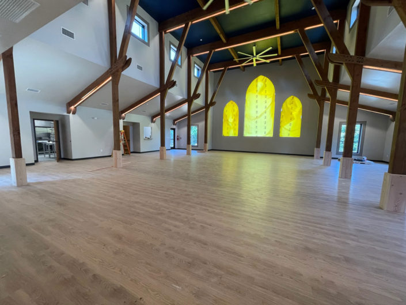
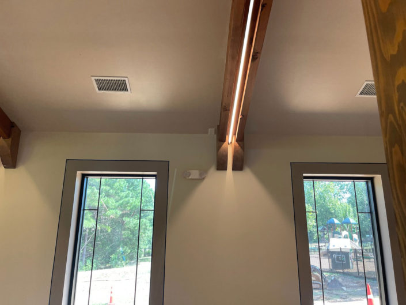
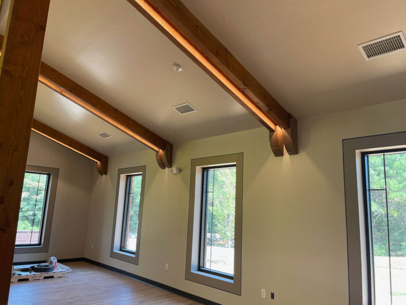
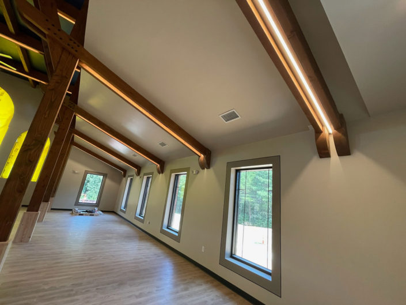
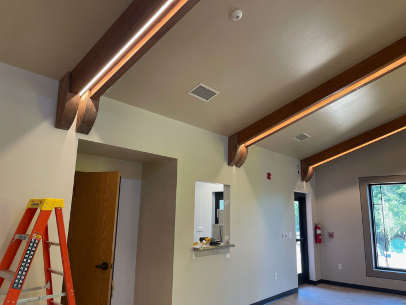
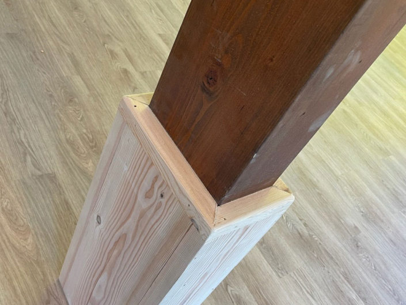
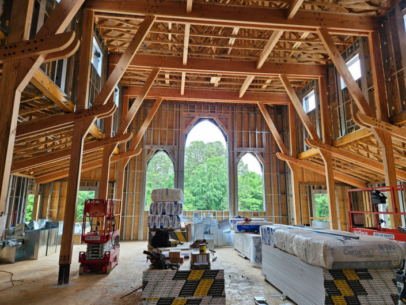
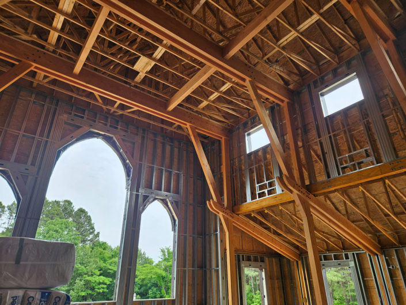
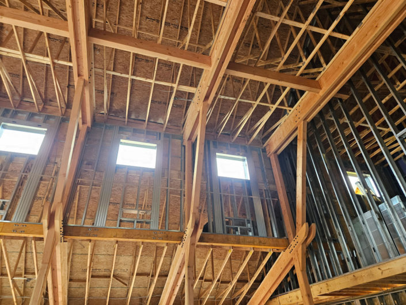
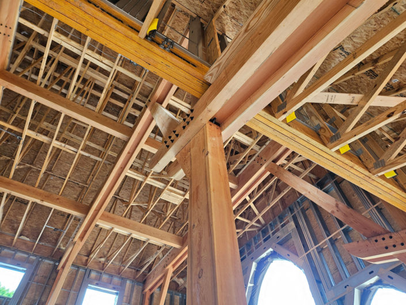
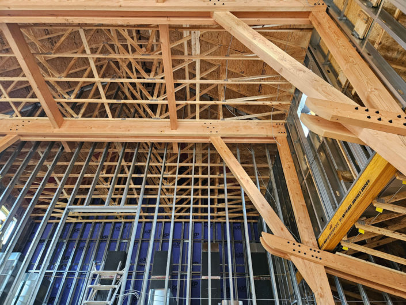
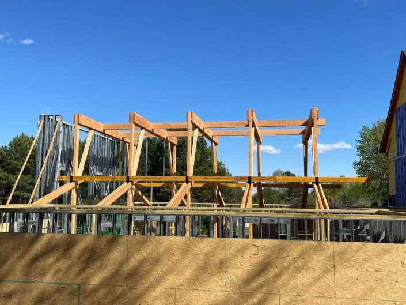
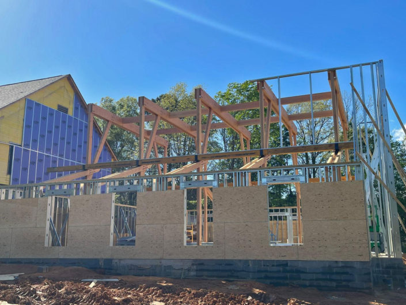
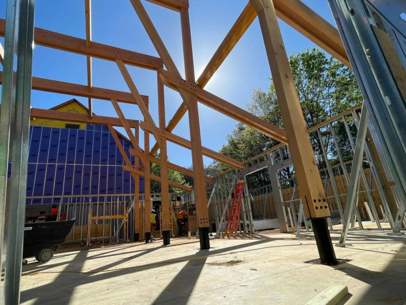
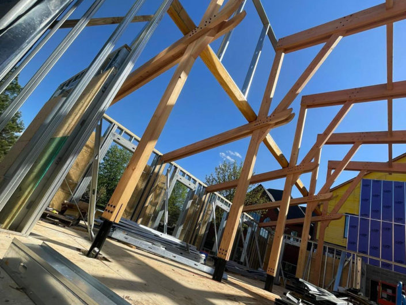
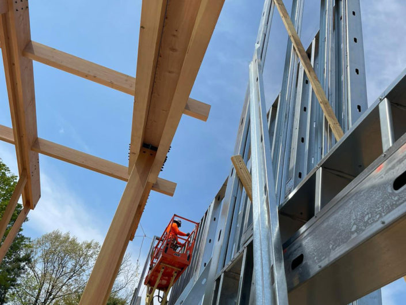
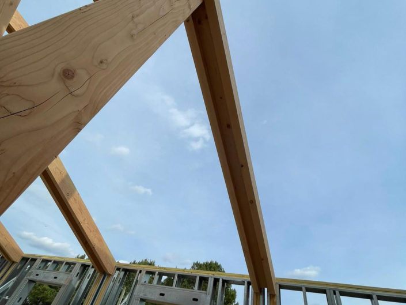
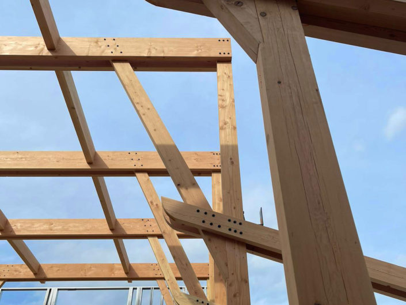
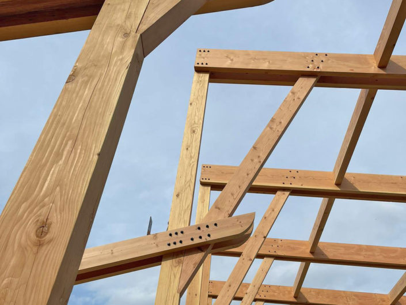
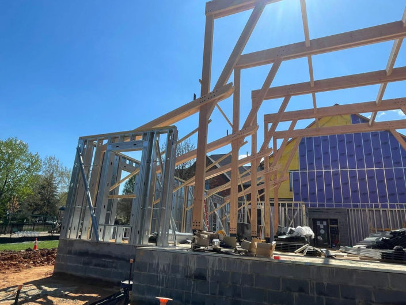
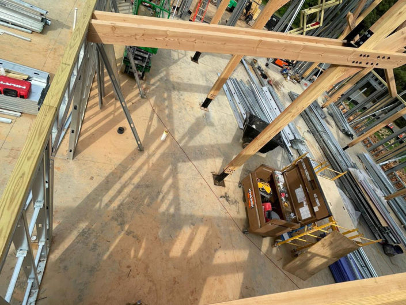
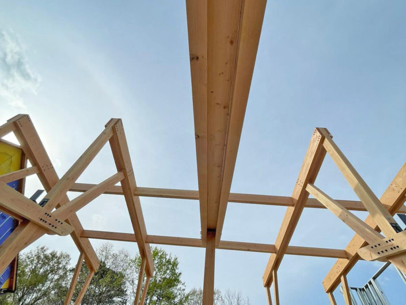
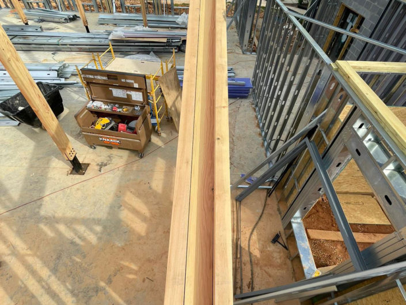
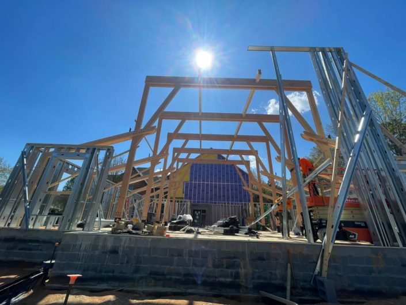
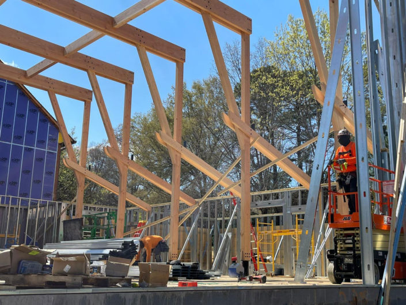
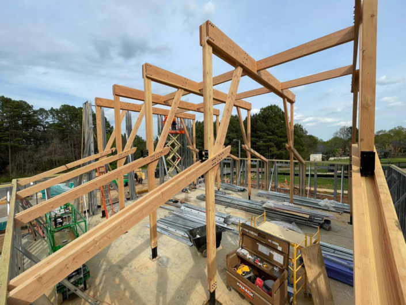
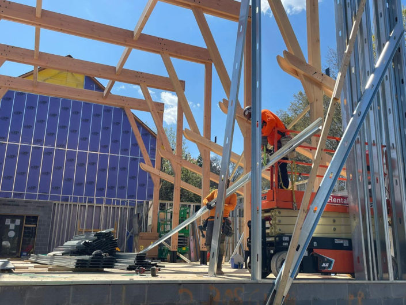
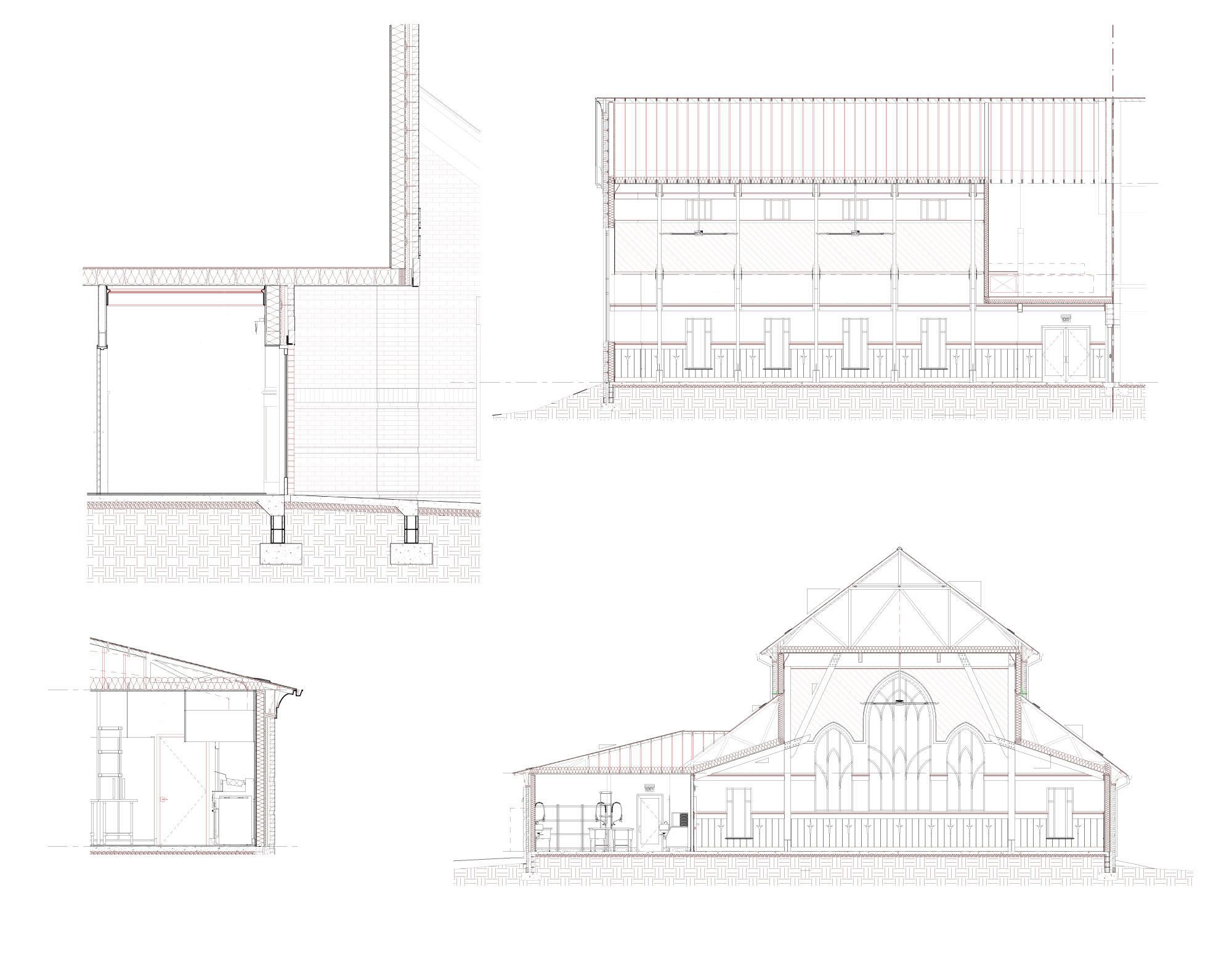

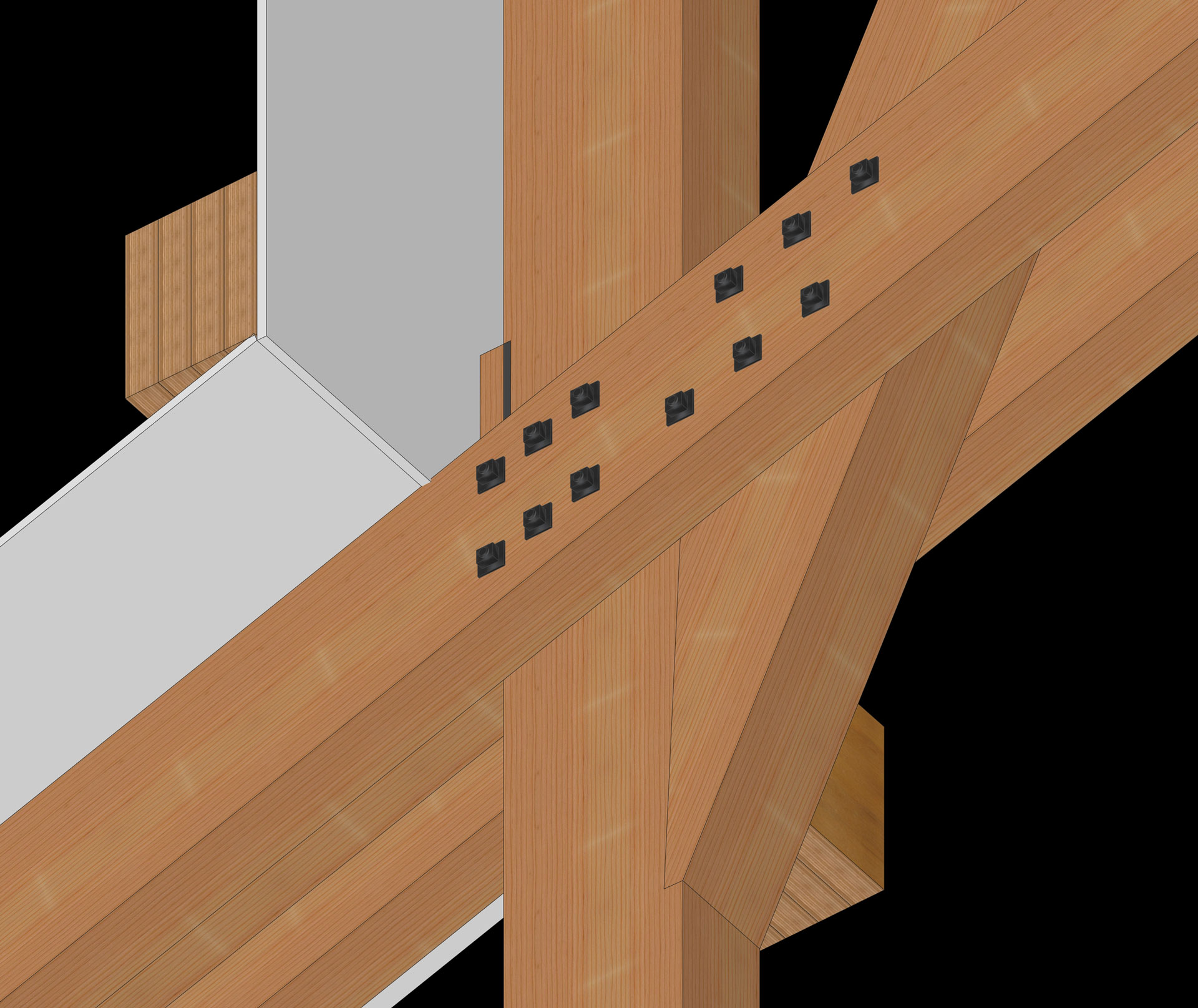


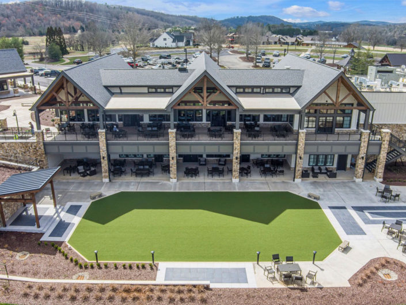
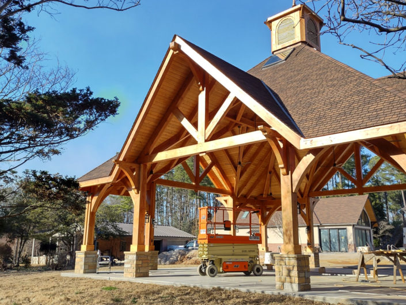

Leave a reply