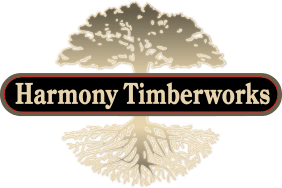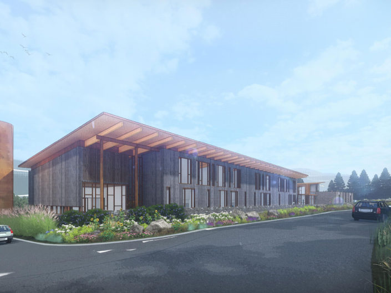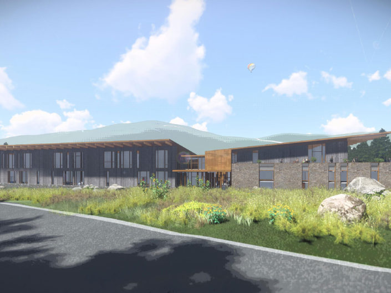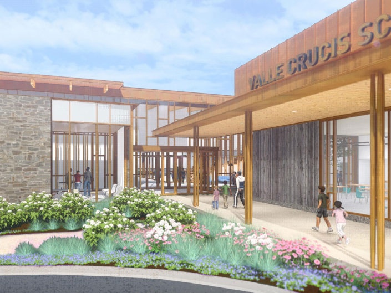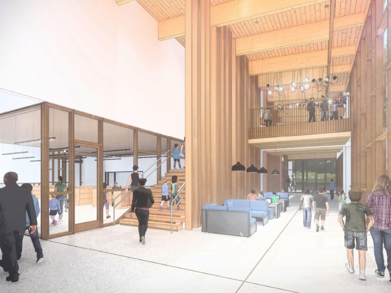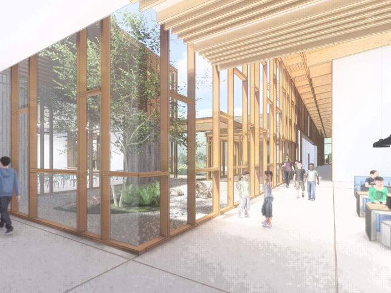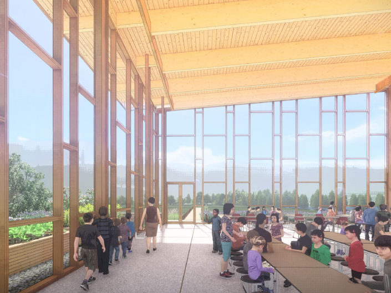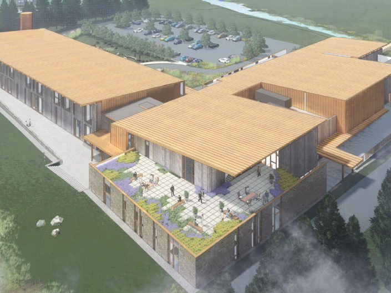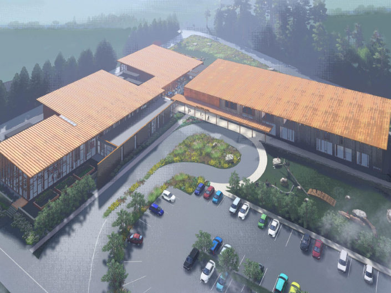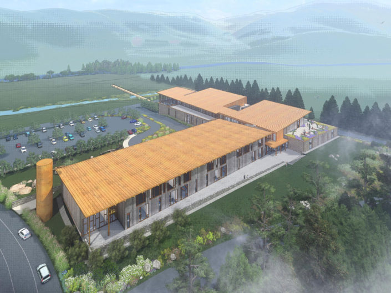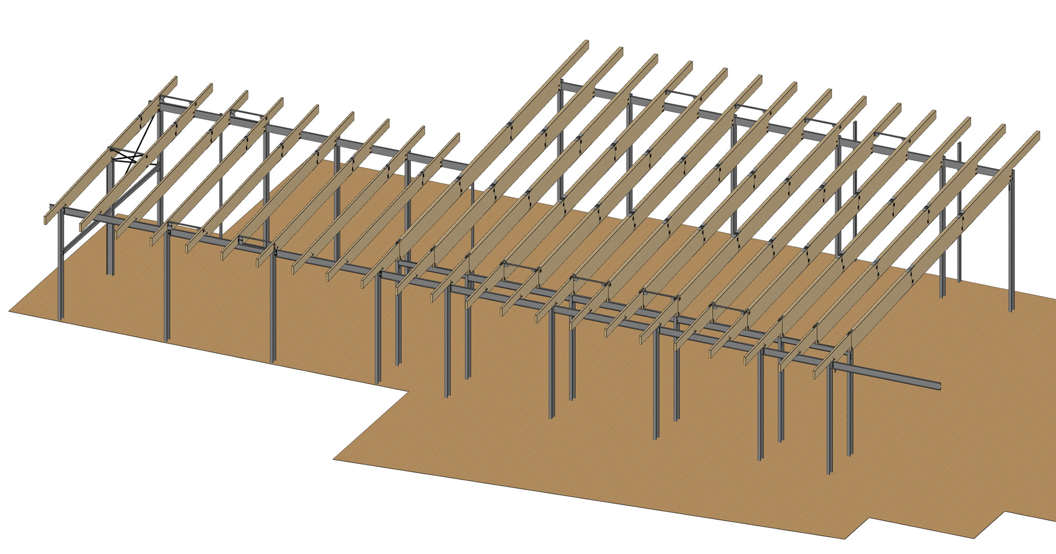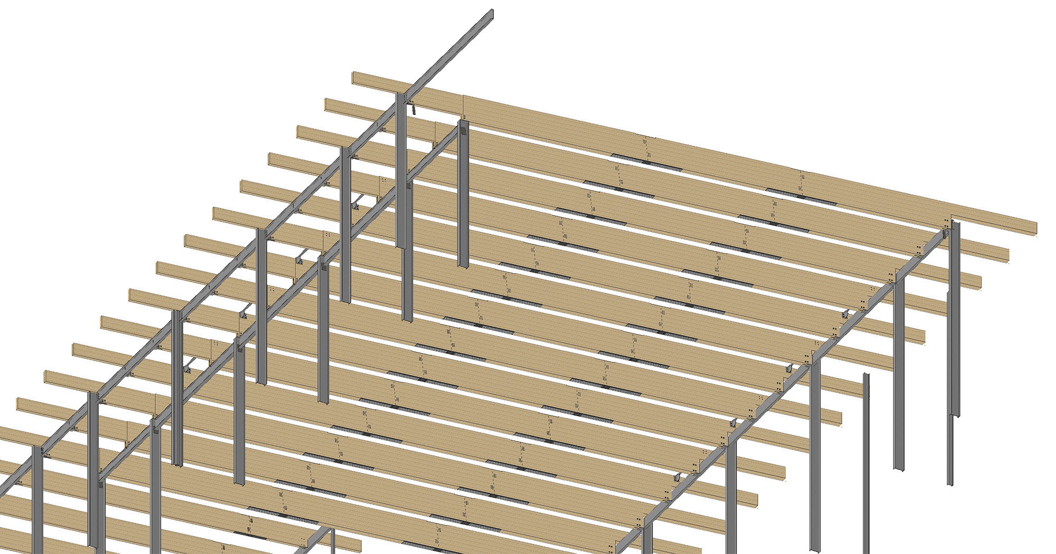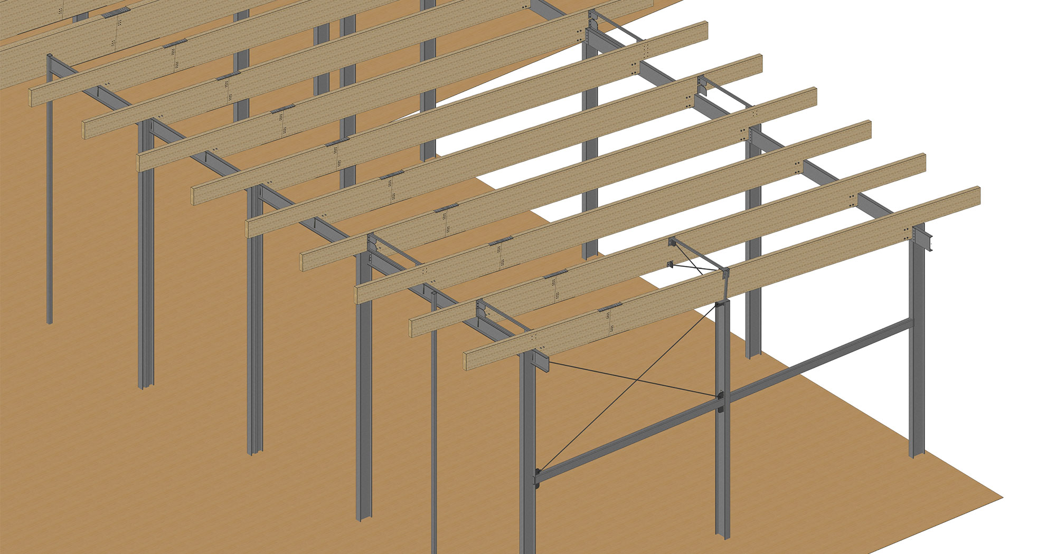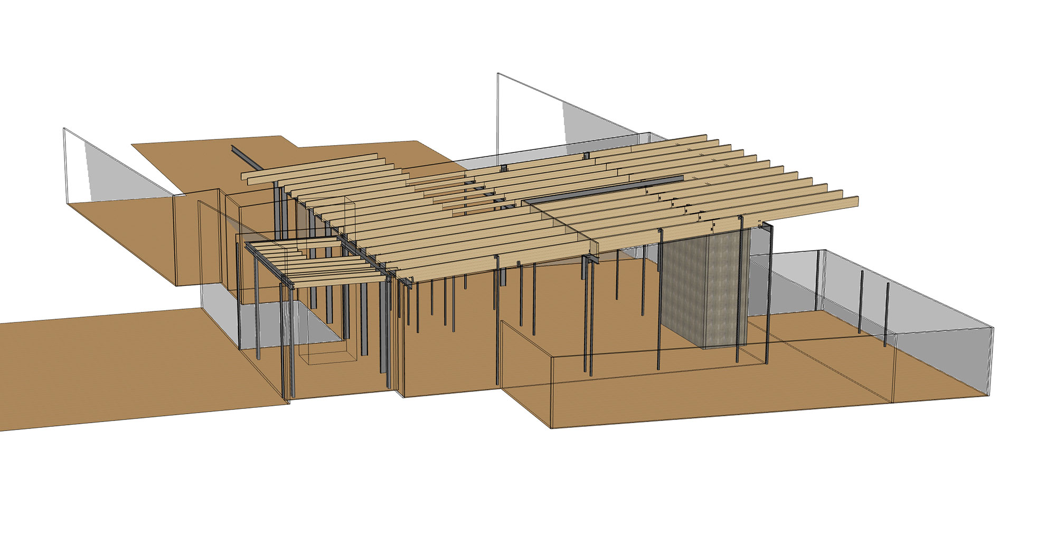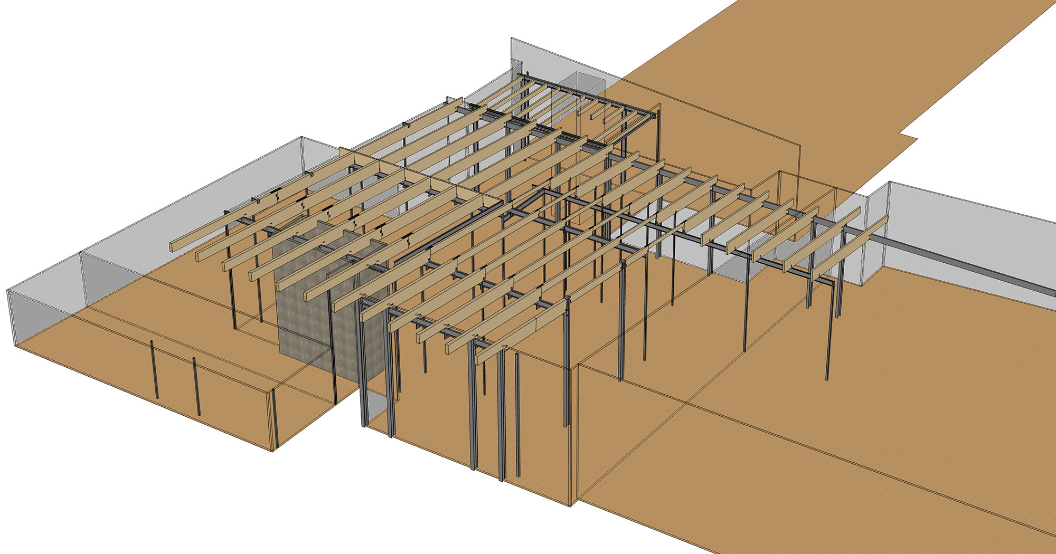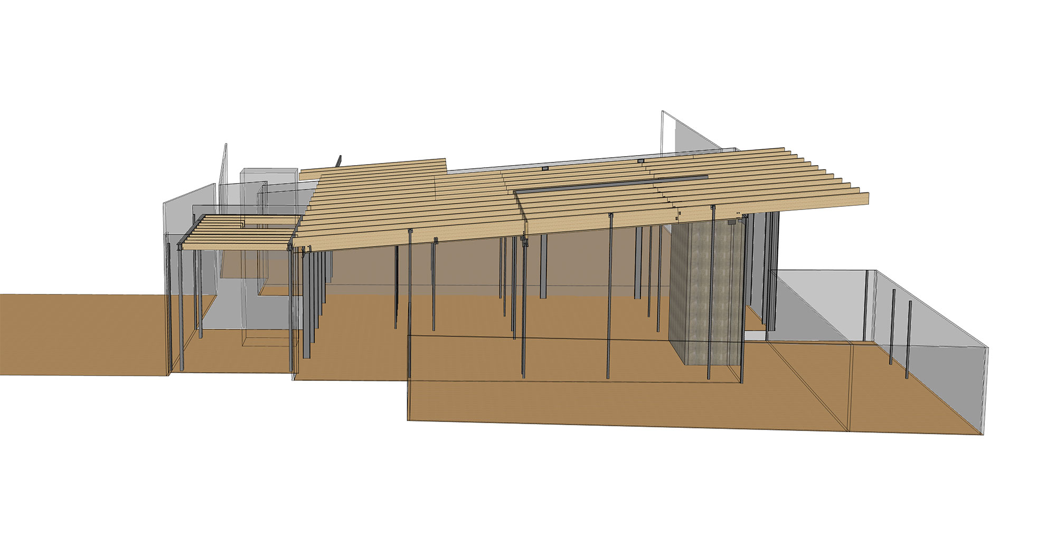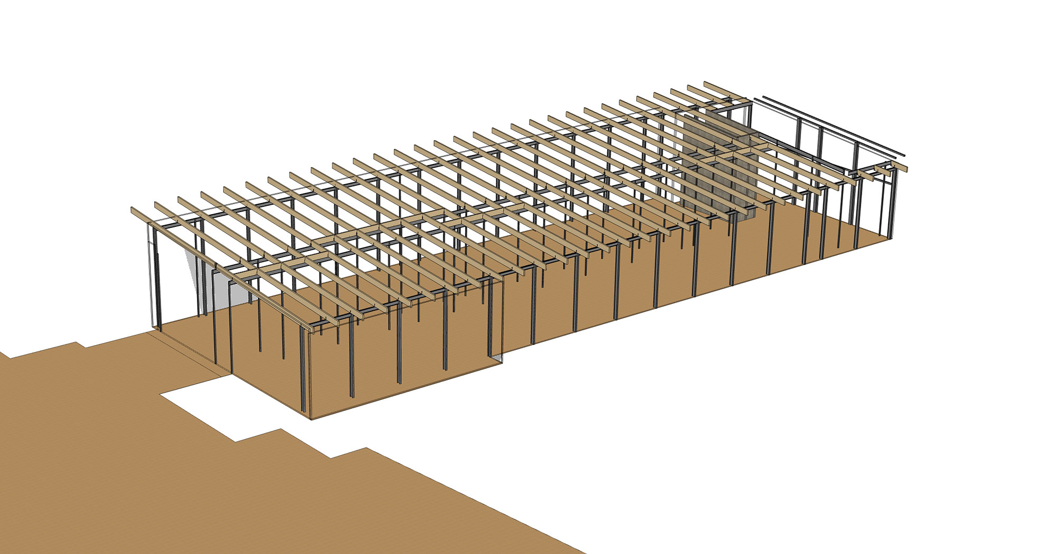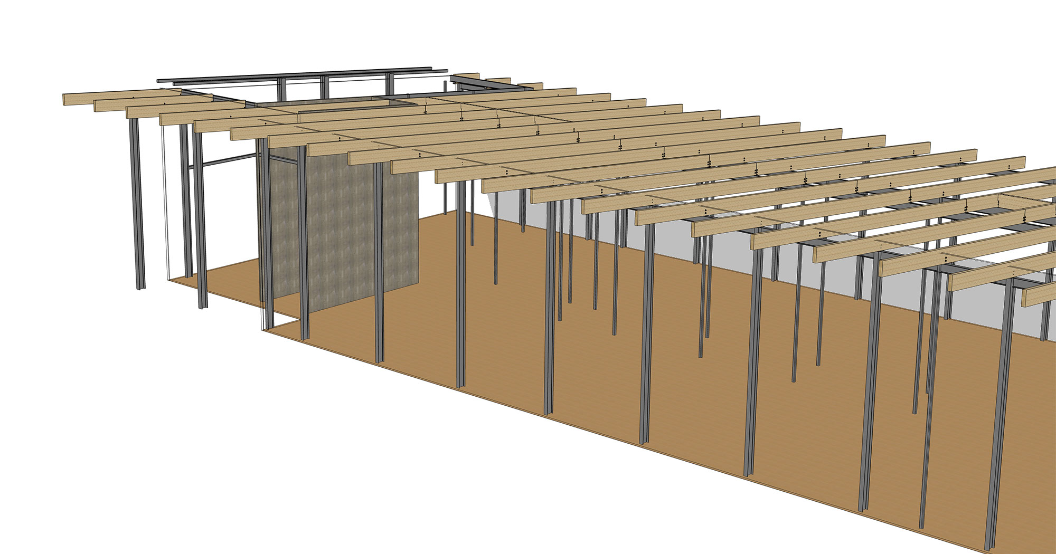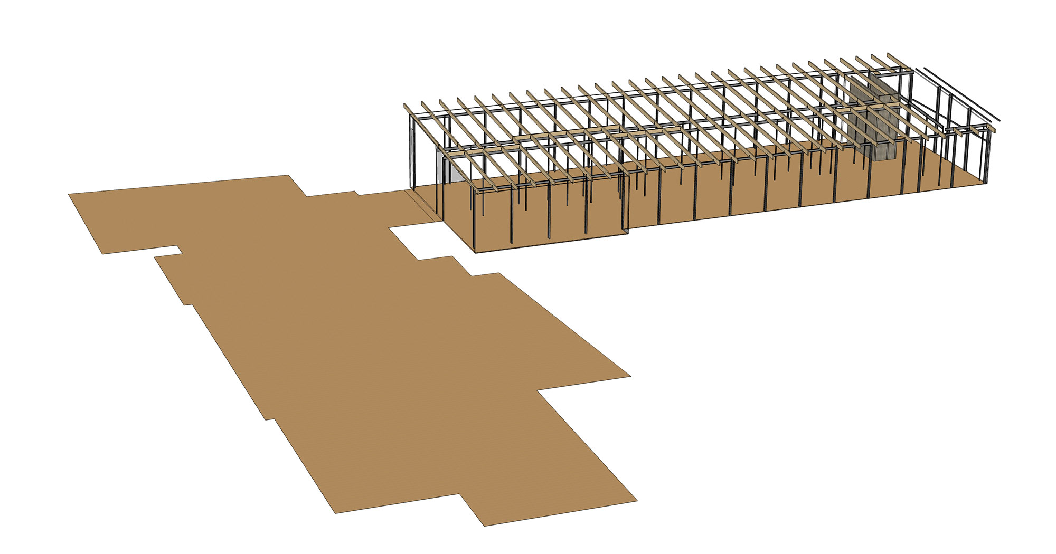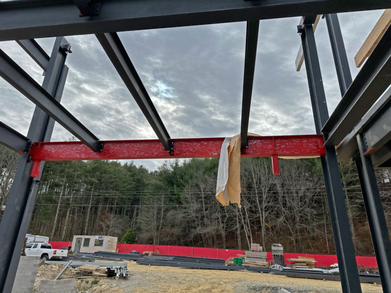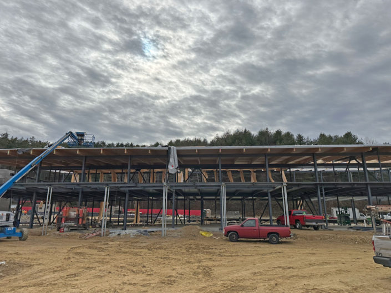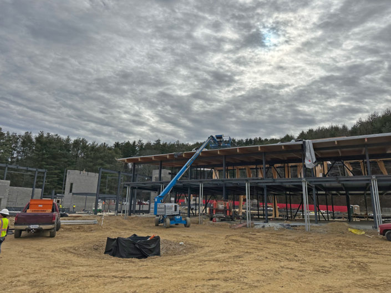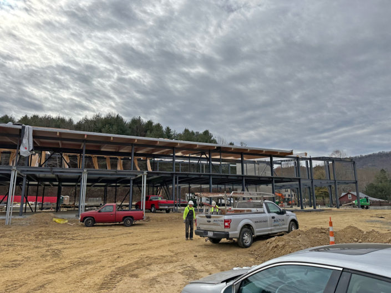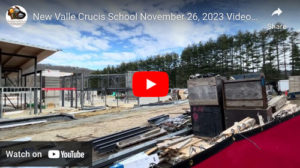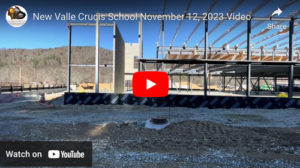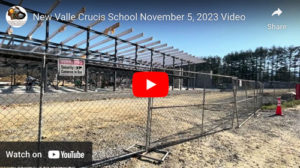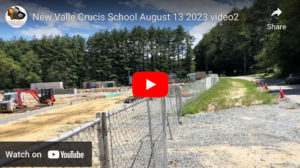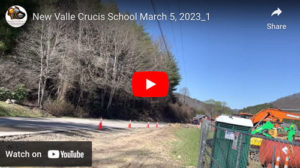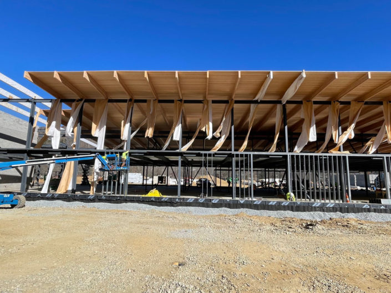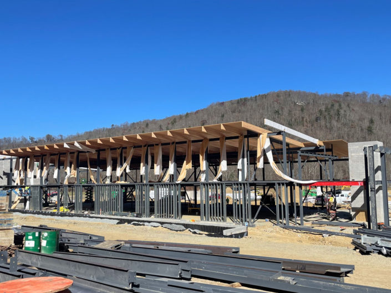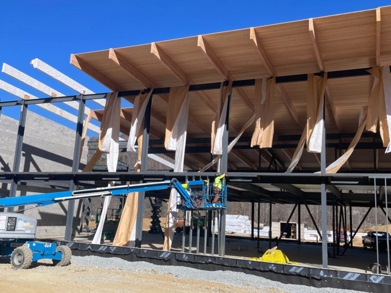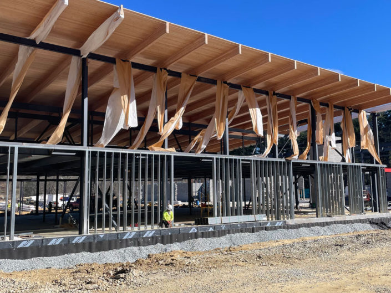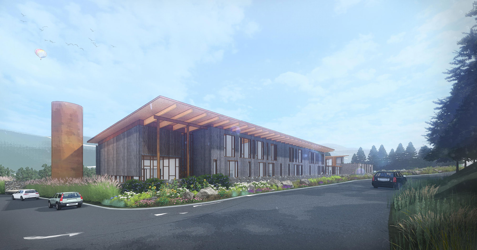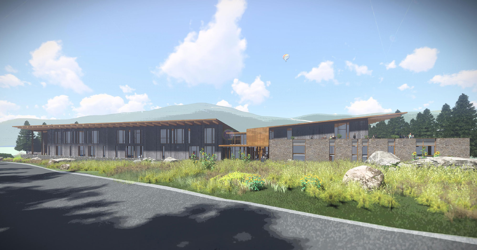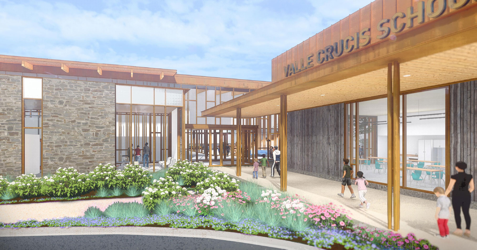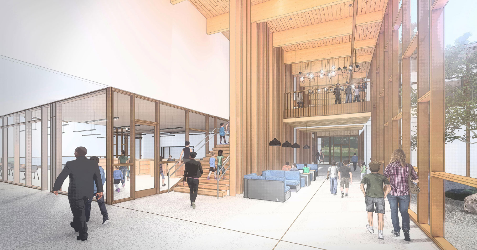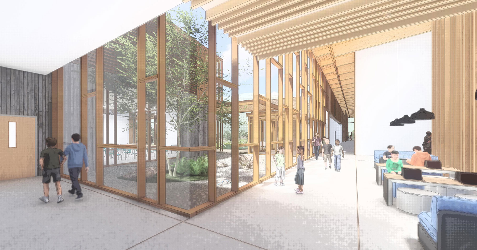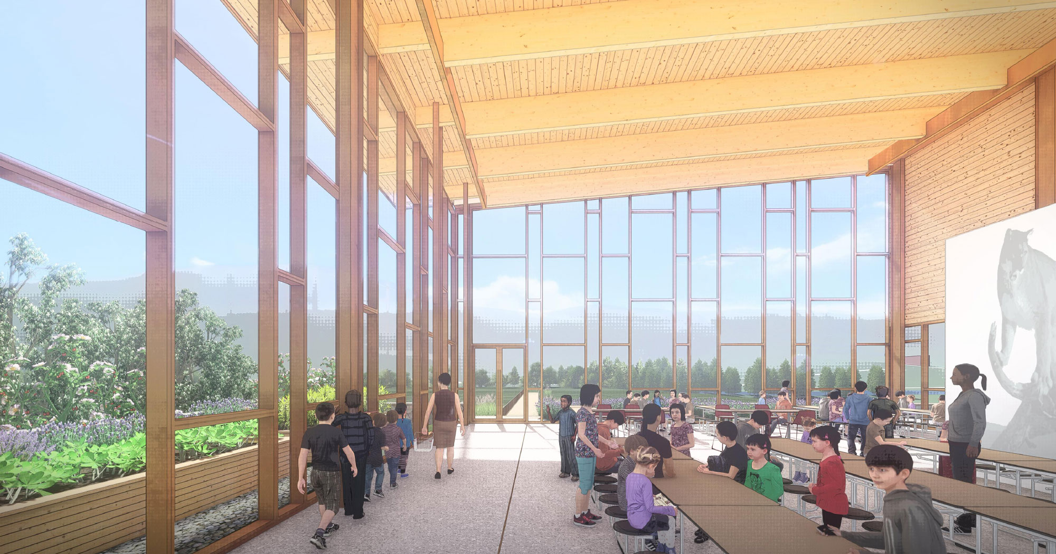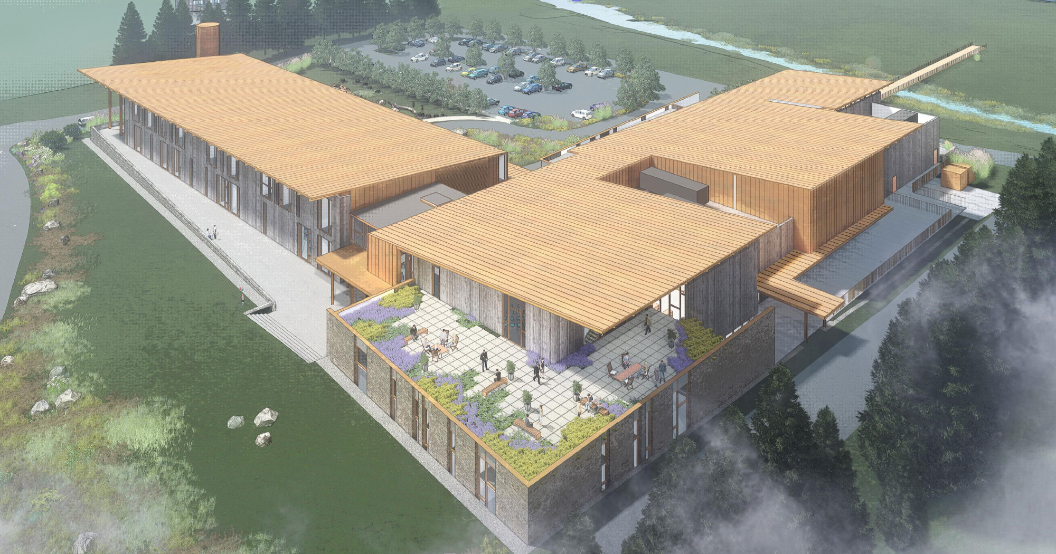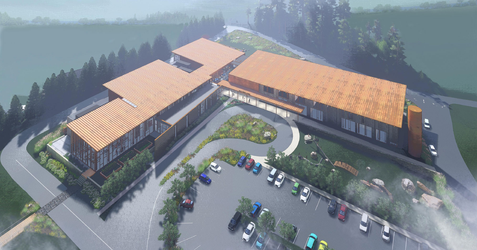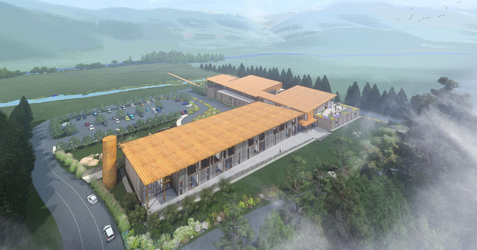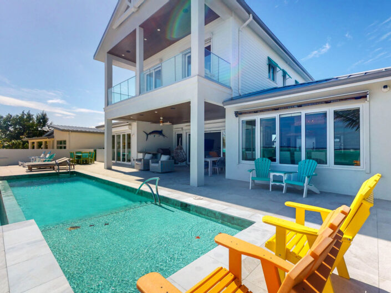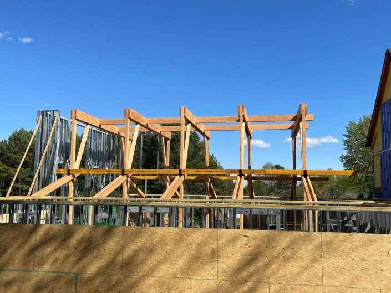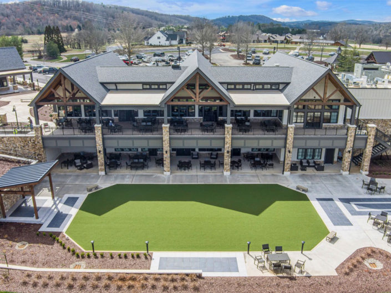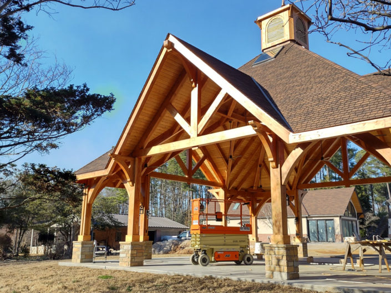Valle Crucis Elementary School
The Valle Crucis school is designed to meet the educational needs of up to 400 students. Watauga County students, from pre-kindergarten to eighth grade, are expected to begin meeting in the new facility in 2024 as construction is completed.
This modern educational facility is divided into two distinct sections: the first is a two-story wing dedicated to classrooms, and the second is an activity wing. The latter is a dynamic space that includes the gymnasium, cafeteria, and specialized music rooms for courses in singing and band. At the heart of the school is a spacious central lobby, seamlessly connecting the dedicated wings. This main lobby is a transitional space and a vital part of the school’s community. It will feature a media center, administrative offices, a serene outdoor courtyard, and three secured entrances.
This innovative educational environment was brought to life by the creative minds at Clark Nexsen, an architectural firm known for its forward-thinking designs.
Project Details
The project has 3 Areas: A, B, and C.
All glulams are Douglas Fir, architectural grade, 24F-V8 layup. 2×6 decking is Select Douglas Fir – kiln dried. There are over 4,000 screws, 700 bolts, and 85 pieces of custom (glulam connection splices).
Area A:
- Includes Cafeteria and Gym
- Has longest run or span of continuous glulams at 88’. These glulams are broken into (3) segments and connected with steel splices (designed by Harmony, engineered by Fire Tower). These glulams are in the Gym.
- Has the largest size glulams on the project, 8¾” x 48”.
- One splice consists of the following: (3) custom steel plates, (120) fully-threaded screws, (120) 45-degree washers, and (12) thru bolts. There are a total of (28) splices in just Area A.
- Roof area = 17,300 sq. ft. and 2,900 sticks of 2×6 decking.
Area B:
- Includes Media Center, Lobby, Academic Entry, and Offices
- Has the most variation in glulam sizes and connections.
- The longest run of continuous glulams is 63’. These glulams are broken into (2) pieces with a similar splice as the glulams in the Gym. There are a total of (6) splices in the Media Center.
- Glulams range in size from 3⅛”x12” to 8¾”x36”.
- Roof Area = 12,750 sq. ft. and 2,300 sticks of 2×6 decking.
Area C:
- Includes Classrooms and Offices.
- Has the most glulams of all (3) areas. (78) total, Area A has (74) but larger board footage.
- No glulam splices in this Area. The longest glulams are 48’ long, one piece.
- Roof Area = 23,000 sq. ft. and 3,625 sticks of 2×6 decking.
Construction Phase
H&M Constructors assembled the steel building framework that supports the glulam timber roof construction provided by Harmony Timberworks.
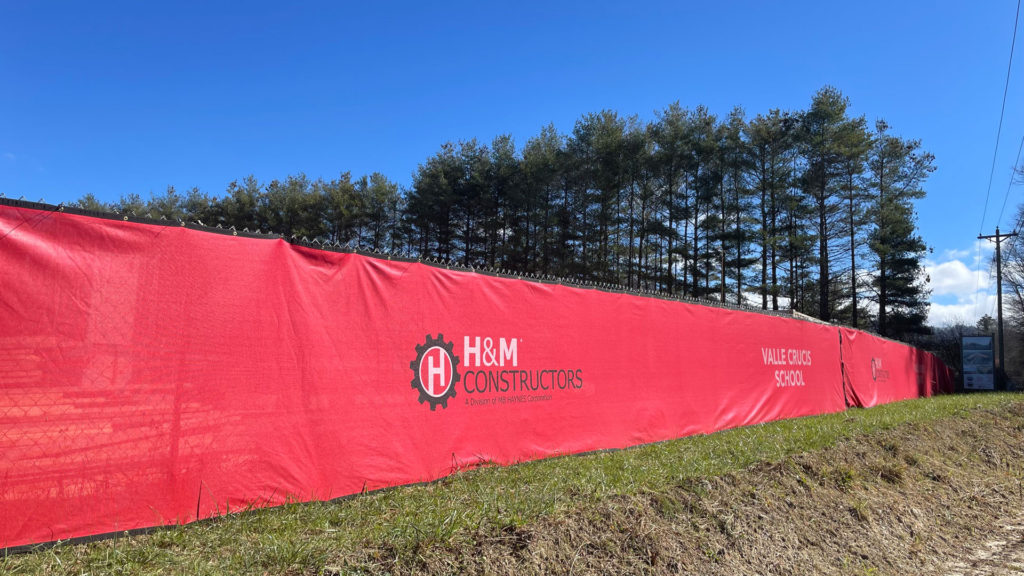
Construction Progress Video Updates
Thanks to Watauga Online for these video updates.
Click on any thumbnail below to view video.
Glulam Roof Installation
As their protective coverings are removed, the Glulams are secured to the steel building frame, and roof decking is installed above the course of Glulam timbers.
Â
Key Features of the Valle Crucis Elementary School Project
Generous Outdoor Spaces
Growing research—in part informed by the COVID-19 experience—underscores the importance of outdoor activities for both mental and physical health. The campus design includes plentiful outdoor spaces, easily accessible from the main buildings. The classroom wing features a sunken courtyard under an overhanging roof, accessible from all first-floor classrooms. An outdoor roof deck, used for classes and events, is located on the second floor.
Integration with Surroundings
Both the community and the Historic Commission agreed it was important that the new school should have a harmonious relationship with the surrounding neighborhood. Employing a building aesthetic that is informed by the area’s farming roots, and by the abundant natural beauty, the structures include wood siding, a sloping roof, as well as stone and metal, echoing the local features through design and material. In the absence of city water services, a silo is built to hold the water for the building’s fire sprinkler system.
Form & Function
The design thoughtfully incorporates various seating arrangements in and around the lobby to encourage student interaction and community building. One of the most striking features of the interior design is the exposed beam Douglas Fir wood ceilings. The structural timber frame ceilings that are showcased throughout the interior design add a warm and inviting atmosphere throughout the school. The classroom wing is further enhanced by a balcony on the second floor, offering a space for students to gather and collaborate while overlooking the bustling activities in the lobby below.
Connecting with the Outdoors
The extensive use of window glazing inspires a substantial connection with the outdoors. The cafeteria—intended as both a student and community space—offers broad views of the surrounding mountains. The high-school-sized gymnasium accommodates community activities and recreation.
Community Access
The school will incorporate community access, with connections to the outdoor spaces, including a boardwalk across the creek, and a planned Watauga River walkway connecting to a nearby public park. To visually integrate with the surrounding neighborhood, and minimize traffic congestion on the main road during drop-off and pick-up, the parking lot is situated behind the school, creating a better traffic flow for parents and buses.
Contact Us Today
