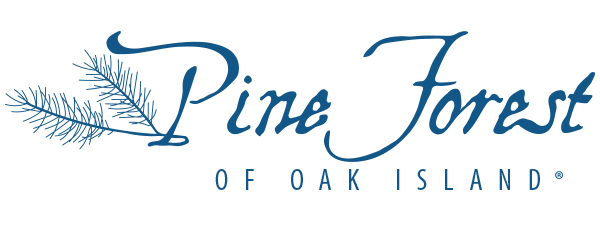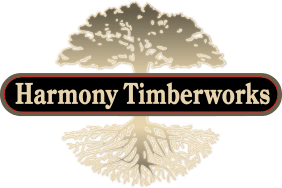Harmony Timberworks timber truss systems are accentuating building projects from the mountains to the sea. With our experienced team of designers, Harmony Timberworks is enhancing new projects with beautiful timber marquees that augment traditional brick and mortar structures. Recently, we took our talents and penchant for design to the Carolina coast to begin installation on a timber truss system and wrap around porch at a clubhouse and welcome center for a senior living community.
The intrinsic beauty of timber frame porches

Timber Frame Architectural Design by Harmony Timberworks
From the mountains to the sea: Harmony Timberworks to highlight design expertise at Pine Forest of Oak Island
This latest architectural design will showcase a Douglas Fir timber frame roof system that features four custom timber trusses crowning the Clubhouse at Pine Forest of Oak Island. These rugged-yet-refined pieces of hardwood will complement a wrap-around hip roof porch system with single-radius knee braces and a timber frame entryway. Wrap-around porch systems can add an element of southern charm and sophistication to new building projects by creating an inviting and hospitable feeling to guests. The combination of Harmony’s timber truss system and our knack for bucolic—yet functional—designs can embolden any front-facing structure that showcases and epitomizes what the community stands for. We envision many easygoing evenings for Pine Forest residents under this timber frame porch, as they are able to beat the southern heat while not sacrificing an excellent view of the coastal wetlands and views of the lake. Candlelit dinners, casting shadows of jolly and satisfied residents, will create the perfect backdrop for splendid nights at the Carolina coast under this endearing porch system.
Seamless construction brings out true beauty of timber truss systems
We believe the beautiful and splendid marveling of these wooden arches and trusses will pair nicely with the natural cool color tones of the Carolina coastal plain. A wrap-around porch, such as the one at Pine Forest, will create a relaxed and comforting feeling for Pine Forest residents and their guests. Harmony’s skilled draftsmen and engineers can create more than an aesthetically pleasing building. While our trusses are rugged and strong enough to support any roof or adjoining support systems, our work also features seamless construction. The timber frame joinery of the wrap-around porch will be a combination of traditional mortise-and-tenon construction with concealed steel knife plates.
Like any Harmony project, we believe in strengthening existing infrastructure without negatively affecting the building’s outward appearance. Each timber frame system is designed to be economically integrated into virtually any structure, regardless of what type of wall system you choose. Whether you select timber trusses for the great room, kitchen-dining area, entryway, outdoor shelter or porch, Harmony’s timber trusses add old-world craftsmanship and lasting value to your residential or commercial project.

More about Pine Forest
Pine Forest of Oak Island is an emerging, premier coastal lifestyle community for active adults entering the next phase of retirement. Seniors often must transition from fully independent living to assisted living facility later in life, with few services in between to support differing levels of self-sufficiency. Pine Forest of Oak Island looks to bridge this gap with its integrated health care, providing access to quality medical care without the need to relocate later in life. The community is in an ideal location in Oak Island, NC, on the mainland only minutes to both Southport and Oak Island Beaches.
The clubhouse is designed for their first Single Family Residential Home neighborhood called The Lakes at Pine Forest. This welcome center and amenity will provide residents access to a fitness facility, social gather spaces, outdoor entertainment, centralized mail center, and a pool.

