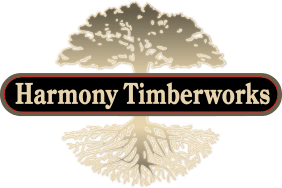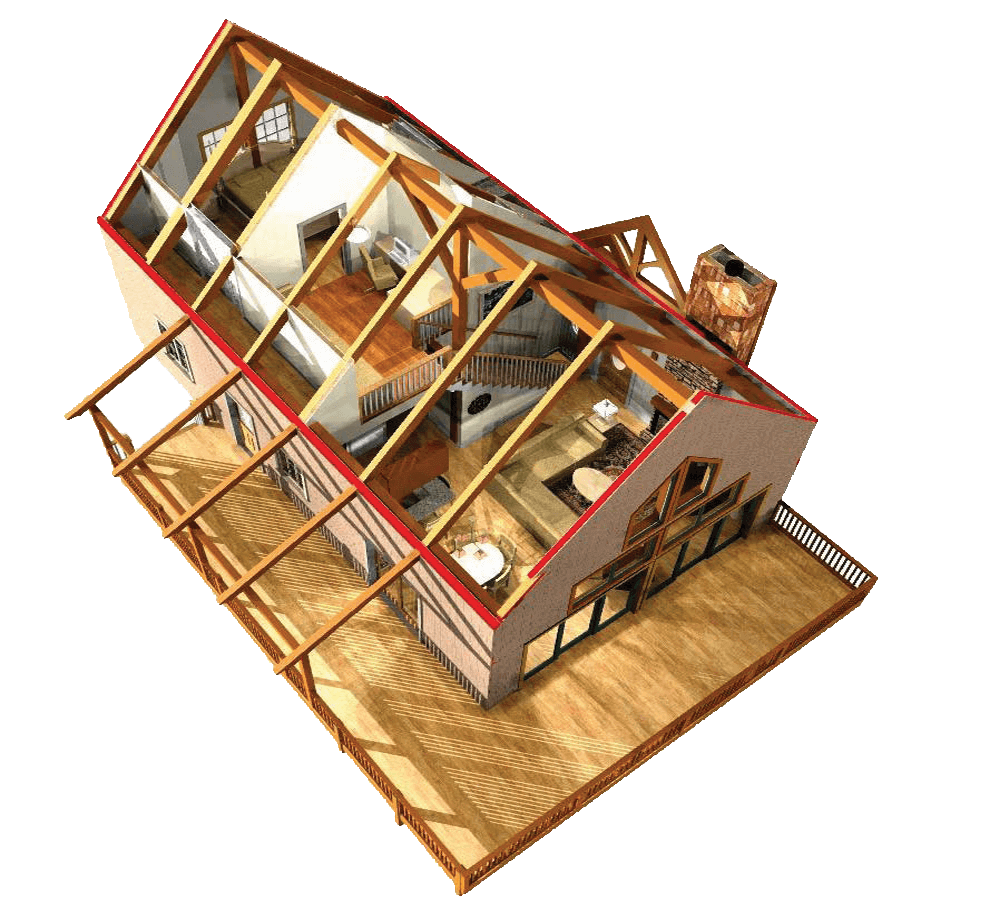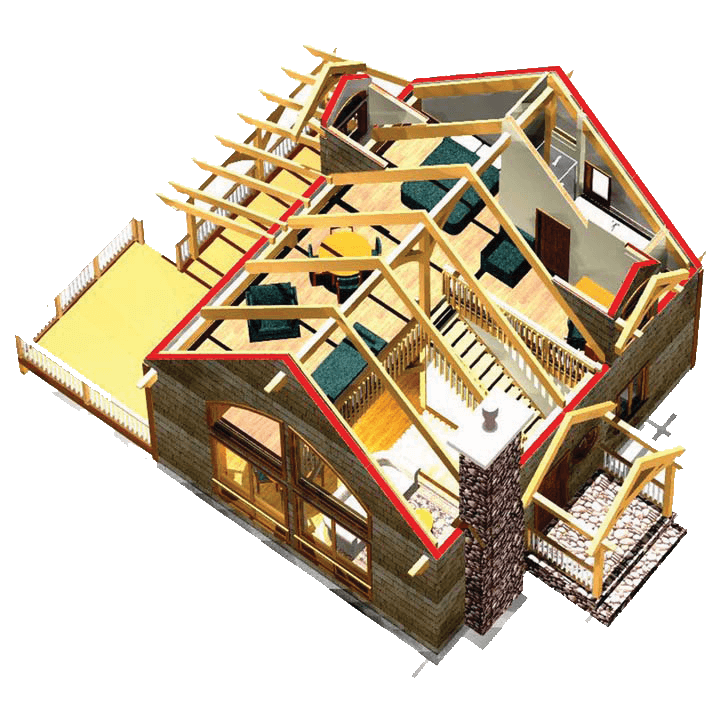Home Design & Floor Plan Packages
Timber Frame Cottages
Home Design and Floor Plan Packages
Choose from our premier collection of professionally designed and engineered timber frame homes and cottages. Each floor plan includes unique and elegant living spaces accented with hand crafted mortise and tenon truss systems. Each home is turn key and includes SIP panels and includes construction by Harmony Timberworks.
Â





