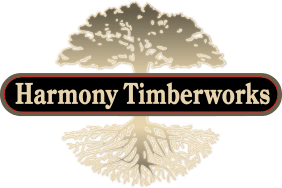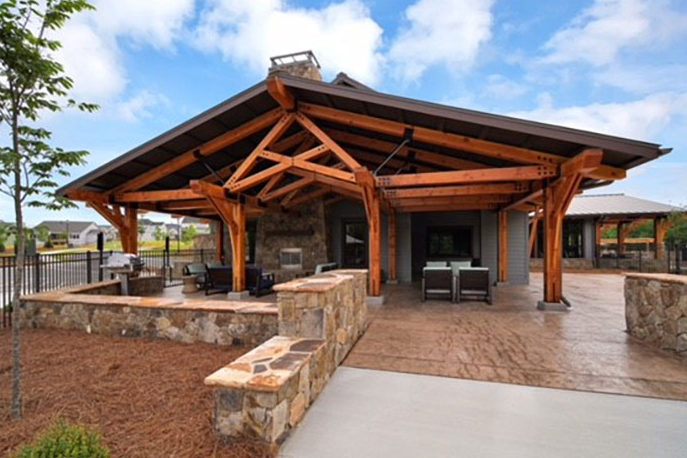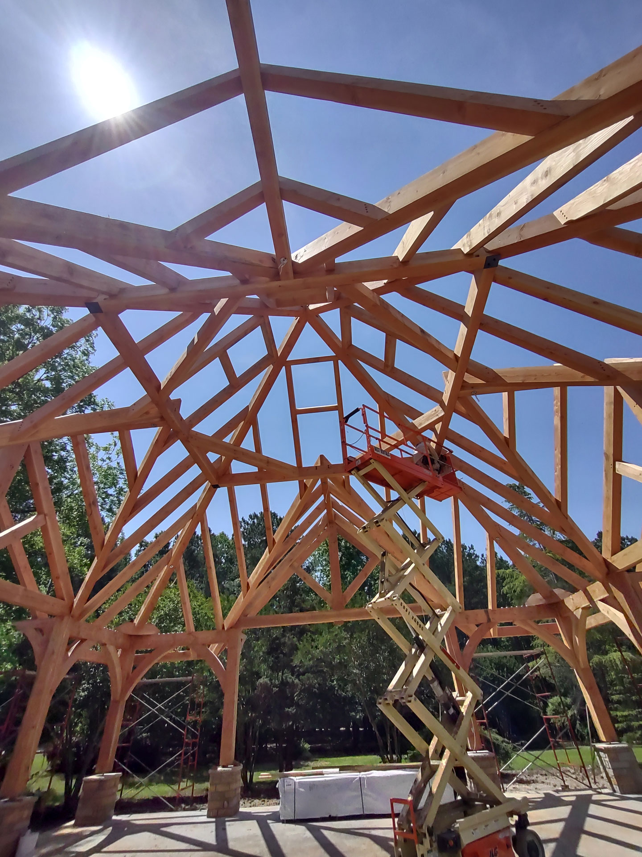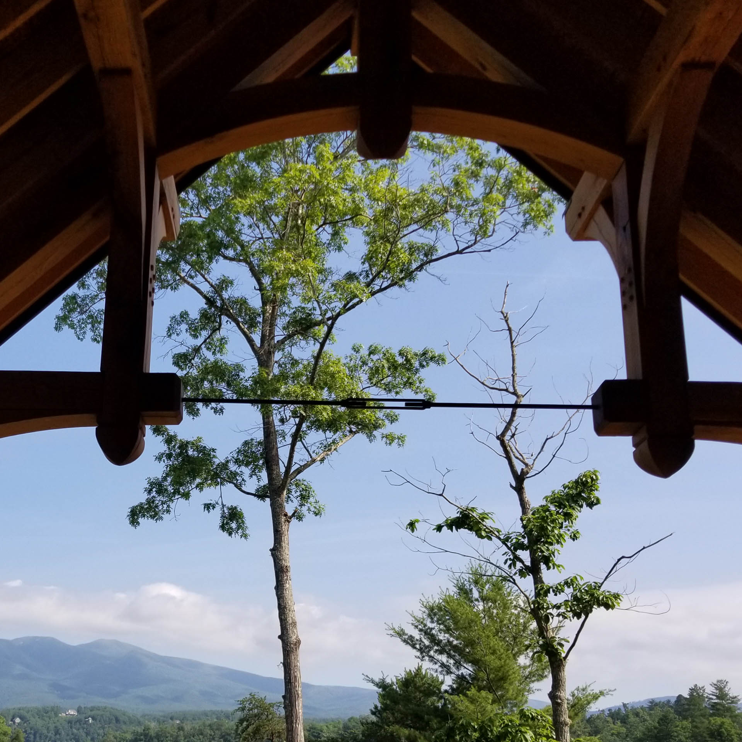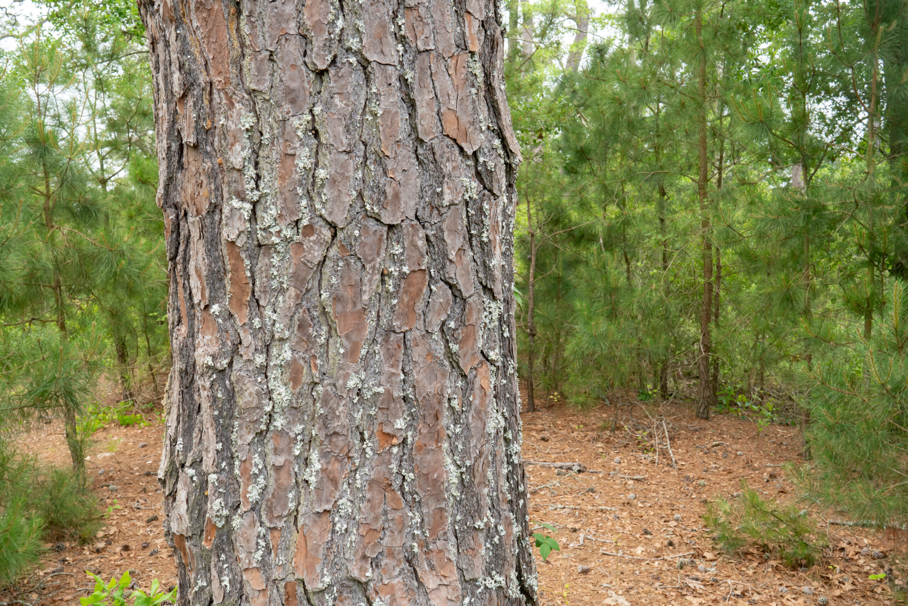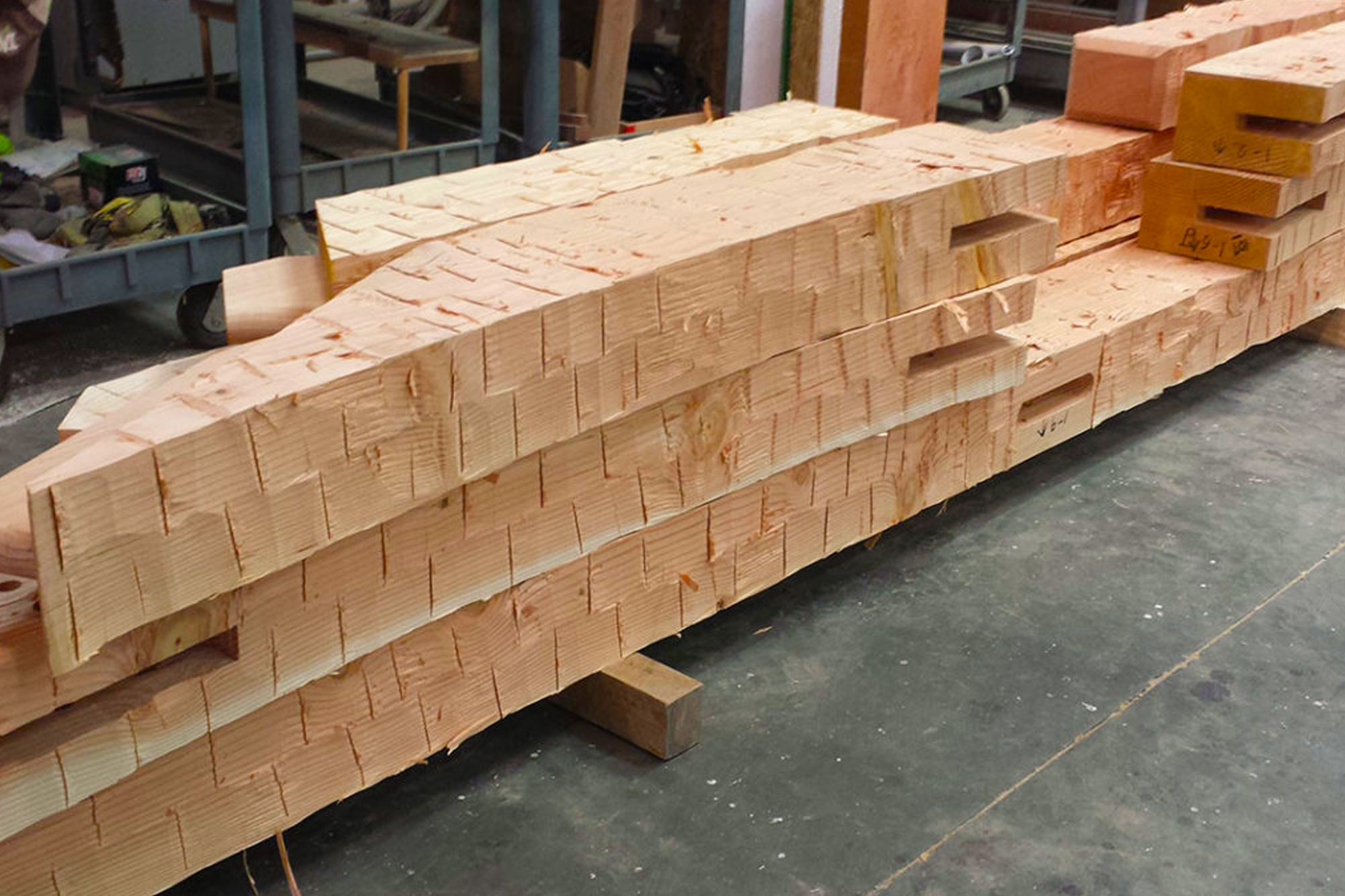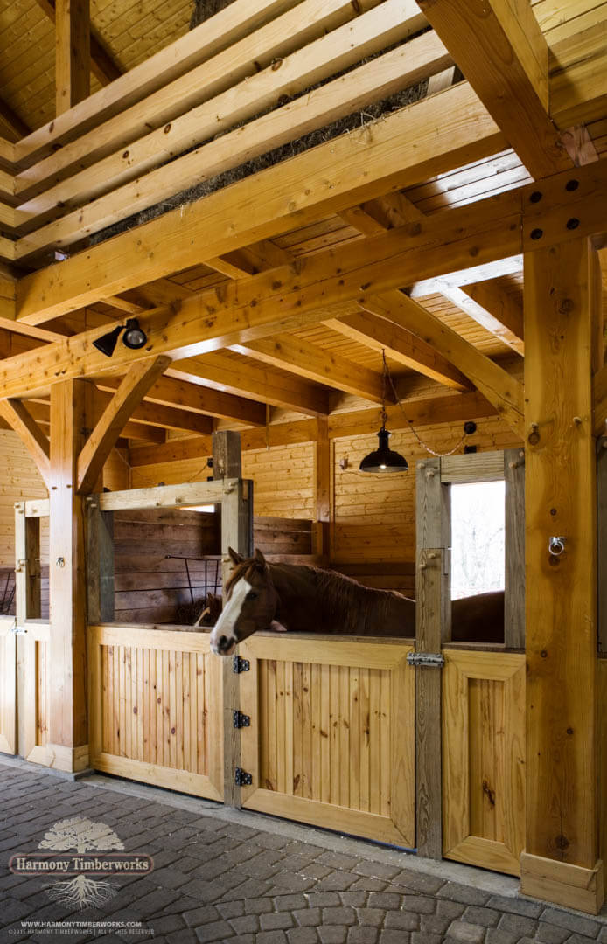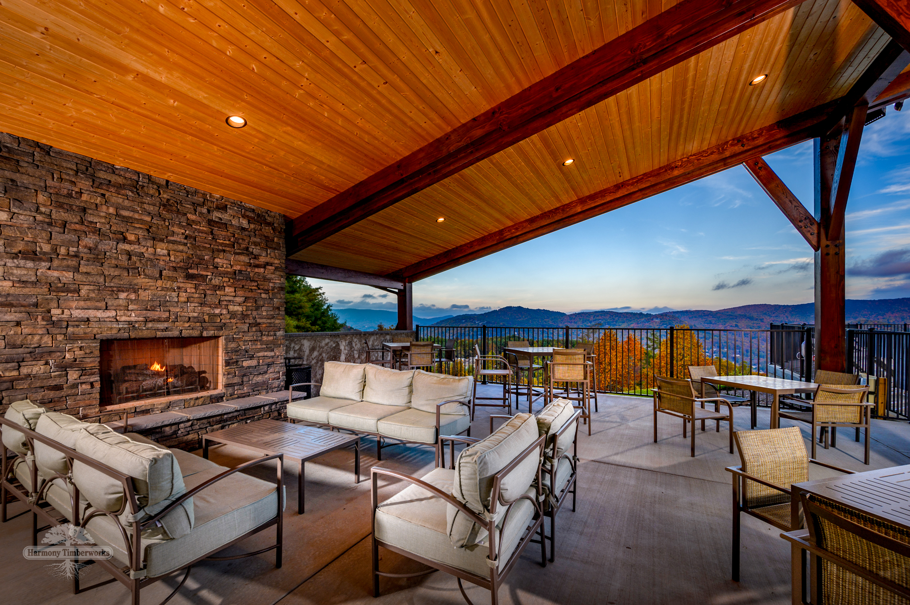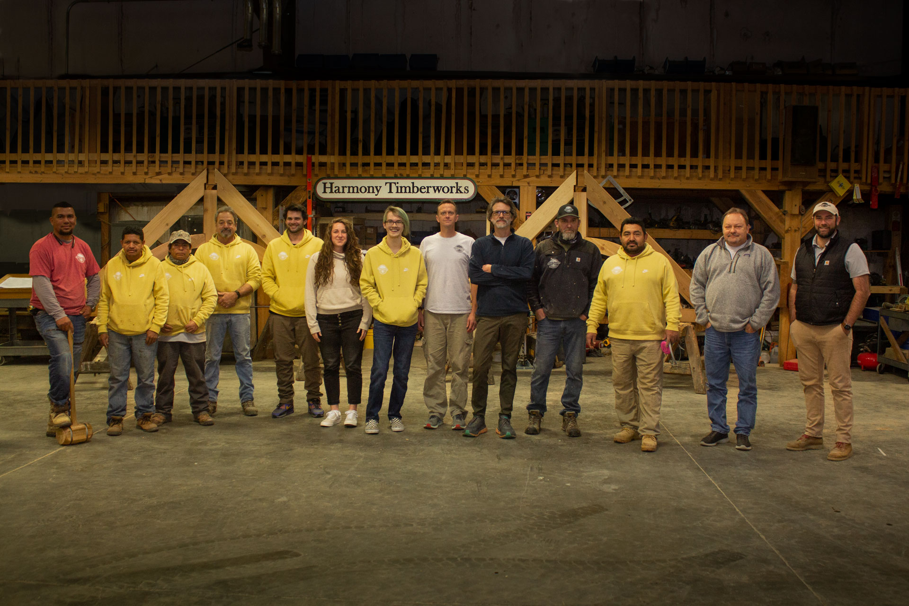Custom Timber Frame Pavilion Design, Engineering & Fabrication
Harmony Timberworks
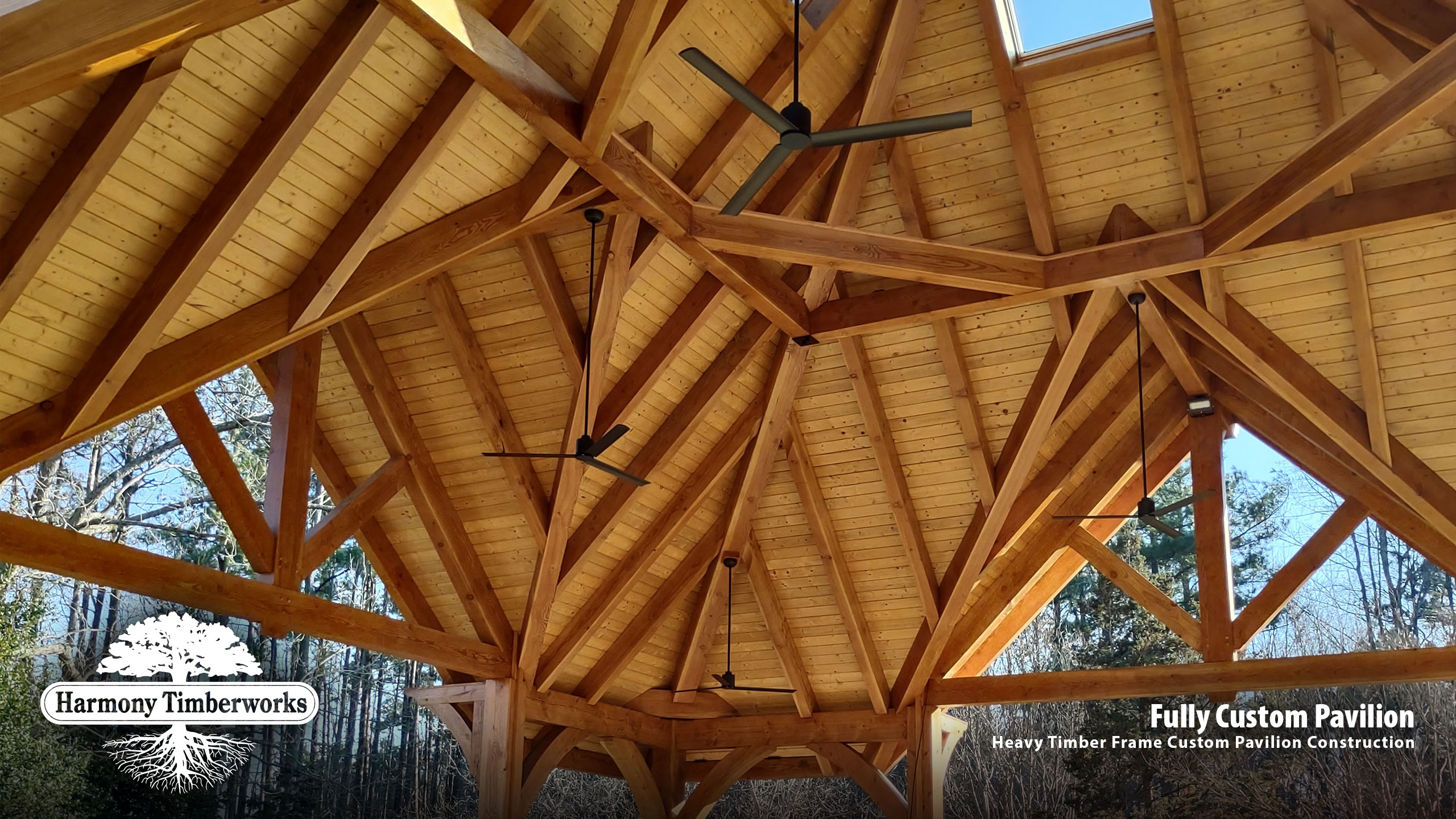
Design Without Limits – Fully Custom Pavilions by Harmony Timberworks
At Harmony Timberworks, we believe that your structure should be as unique as your vision. Our fully custom timber frame pavilion design, engineering, and fabrication services go far beyond standard kits – we collaborate with you to bring one-of-a-kind architectural concepts to life. Whether you’re dreaming of an ornate outdoor kitchen, a mountain-view amphitheater, a cathedral-like wedding venue, or a uniquely styled timber frame barn, we offer unmatched craftsmanship, custom detailing, and structural precision.
A custom pavilion is more than a variation in size or finish. It is a collaborative, tailored project where the entire structure is designed from the ground up around your needs, aesthetics, and functional requirements. While traditional pavilion kits follow standardized dimensions and truss styles, a custom pavilion allows for complete freedom in architectural style, layout, engineering, timber detailing, and overall complexity. At Harmony Timberworks, we approach every custom pavilion with fresh eyes and open design possibilities.
Architectural Flexibility – Any Style, Any Purpose
Our custom pavilions are inspired by traditional timber frame techniques, but there are no limits to the creative potential. Begin with a classic form like a King Post, Queen Post, Hammer Beam, Scissor Truss, Hip Roof, or Pergola, and then push beyond. We can extend spans, alter rooflines, design custom support systems, or even combine elements from multiple truss styles to create something never seen before.
Your vision may include:
- A custom outdoor kitchen pavilion with integrated ventilation, appliance clearances, and counter supports
- A grand amphitheater with multi-bay spans and curved trusses designed for acoustics and audience space
- A wedding venue with vaulted hammer beam arches, decorative beam tails, and ornamental ridge trusses
- A backyard barn pavilion that fuses utility with heavy timber charm
- A modern hybrid structure blending glass, steel, and wood
We also specialize in building multi-purpose event pavilions, covered patios, luxury poolside structures, and thematic architectural features that enhance the identity of your home, resort, vineyard, or community gathering place.
Custom Pavilion Engineering & Truss Design
Behind every beautiful timber pavilion is meticulous structural engineering. Our in-house design team and licensed engineers work closely with you or your architect to ensure that each custom pavilion is engineered for safety, performance, and building code compliance.
Custom engineering services include:
- Site-specific structural calculations for snow loads, wind resistance, and seismic zones
- One-of-a-kind truss design, including cathedral trusses, hybrid scissor/hammer beam systems, and arched bottom chords
- Long-span solutions for event spaces or agricultural shelters
- CAD modeling and shop drawings for every timber and connection detail
- Roof pitch optimization, eave overhangs, fascia design, and more
We can also incorporate custom joinery, such as extended mortise-and-tenon connections, decorative knee braces, or architecturally exposed steel brackets. If you have a sketch or concept, we can turn it into a fully engineered timber structure ready for fabrication.
Decorative Timber Elements & Architectural Detailing
The artistry of a custom pavilion often lies in the details. At Harmony Timberworks, we offer a wide range of custom millwork and ornamental features to elevate your structure from functional to unforgettable. Some of the decorative features we can include are:
- Custom beam tails with hand-carved profiles (cove, bullnose, scroll, ogee, and more)
- Eave brackets and corbels sized and shaped to complement your roof style
- Ornamental ridge beams with carved or chamfered edges
- Decorative end cuts on rafters, braces, and purlins
- Custom timber columns and posts with tapering, fluting, or integrated stone bases
- Accent joinery, including exposed tenon ends, pegs, or steel tension rods
These enhancements are not just aesthetic—they tell a story and make the pavilion a centerpiece of the property.
Materials & Timber Choices for Your Pavilion
Every Harmony Timberworks structure begins with a selection of the finest natural materials. We source and mill only premium timber, and we work with clients to choose species that reflect the look, performance, and character they desire.
Our most popular wood species include:
- Eastern White Pine – Beautiful grain, excellent workability, and a warm, classic appearance
- Douglas Fir – High strength-to-weight ratio and bold, straight grain ideal for long spans and bold structures
- Western Red Cedar – Naturally resistant to rot and insects, with deep reddish hues and aromatic appeal
Custom options for reclaimed wood, character-grade timber, or sustainable sourcing can also be explored.
Collaboration with Architects, Builders & Homeowners
Harmony Timberworks regularly partners with architects, general contractors, and homeowners to bring ideas to life. Whether you’re starting with detailed blueprints or a hand-drawn concept, we provide professional support throughout every phase:
- Conceptual design and initial layout consultation
- 3D modeling and digital renderings
- Engineering approval and stamped plans
- In-shop test fit to ensure accuracy before delivery
- On-site delivery and builder-ready documentation
We can also assist with installation guidance or recommend experienced timber frame installers and contractors across the country.
Examples of Custom Pavilion Applications
Custom timber frame pavilions from Harmony Timberworks have been used in a variety of settings and industries, including:
- Luxury mountain homes with vaulted great rooms extended into open-air gathering spaces
- Winery tasting rooms and outdoor bars with shaded seating and entertainment areas
- Resort and hotel event centers with custom signage and multi-pavilion layouts
- Church campuses with covered worship spaces or youth ministry zones
- Public parks with branded community pavilions and picnic shelters
- Private farms and estates featuring hybrid barn pavilions and ceremonial venues
Why Choose Harmony Timberworks for Your Custom Pavilion?
- Over 40 years of heavy timber framing and architectural woodwork experience
- Fully in-house design, drafting, and engineering support
- Custom fabrication in our Boone, NC timber shop
- Nationwide delivery and flexible installation options
- Personalized service and hands-on craftsmanship from start to finish
We don’t just build pavilions—we bring ideas to life through heritage timber framing and architectural excellence.
Start Your Custom Pavilion Journey Today
