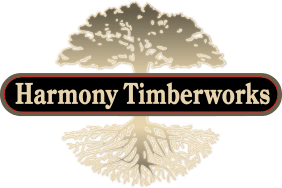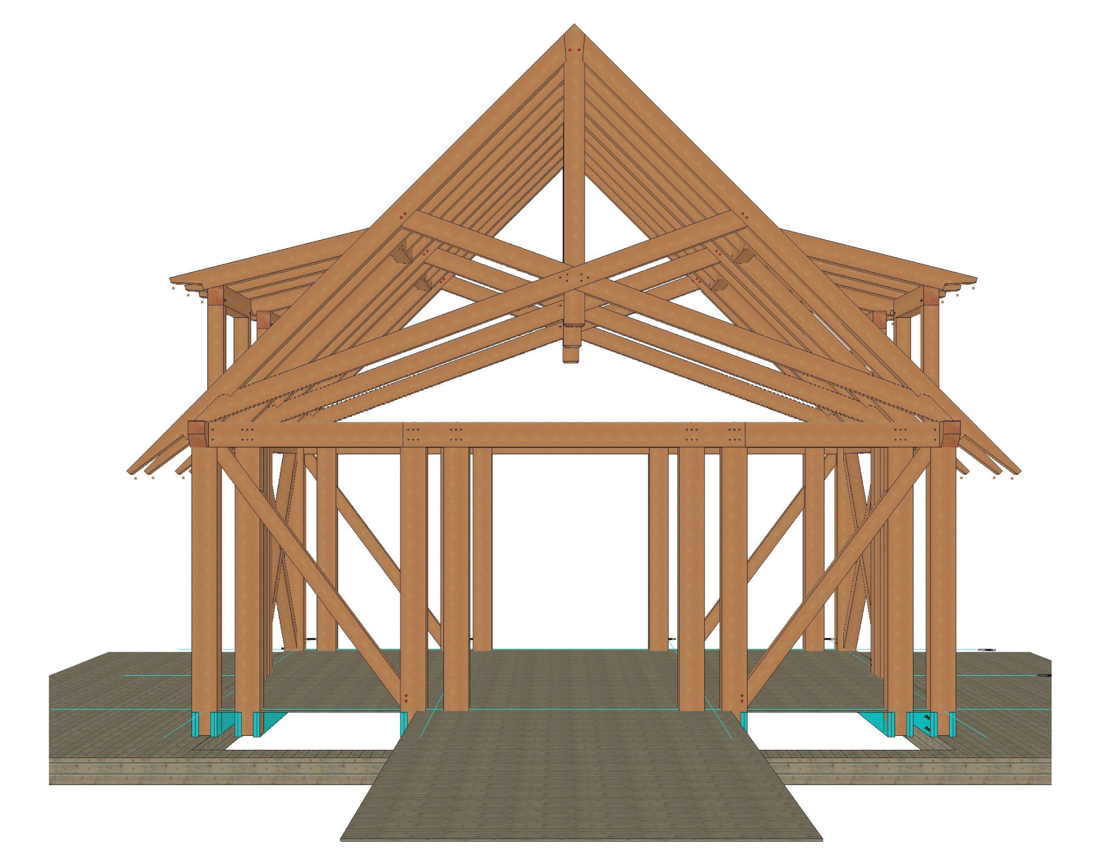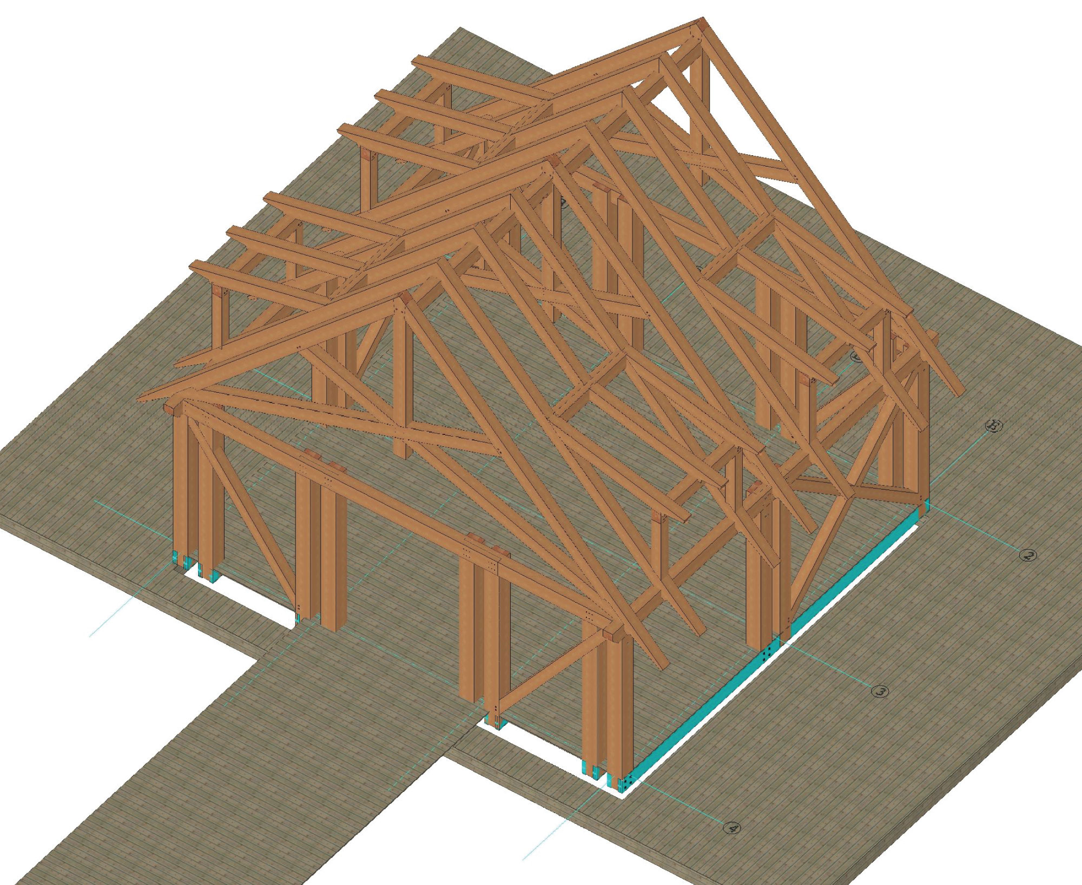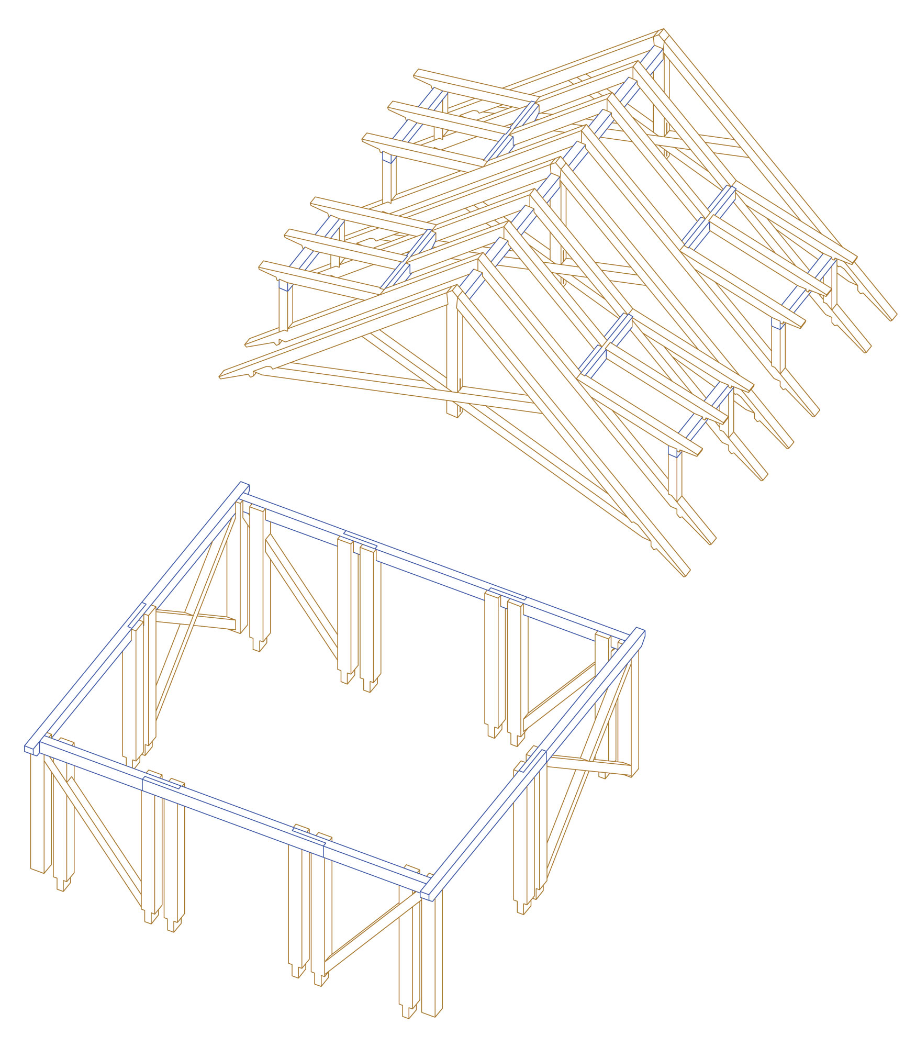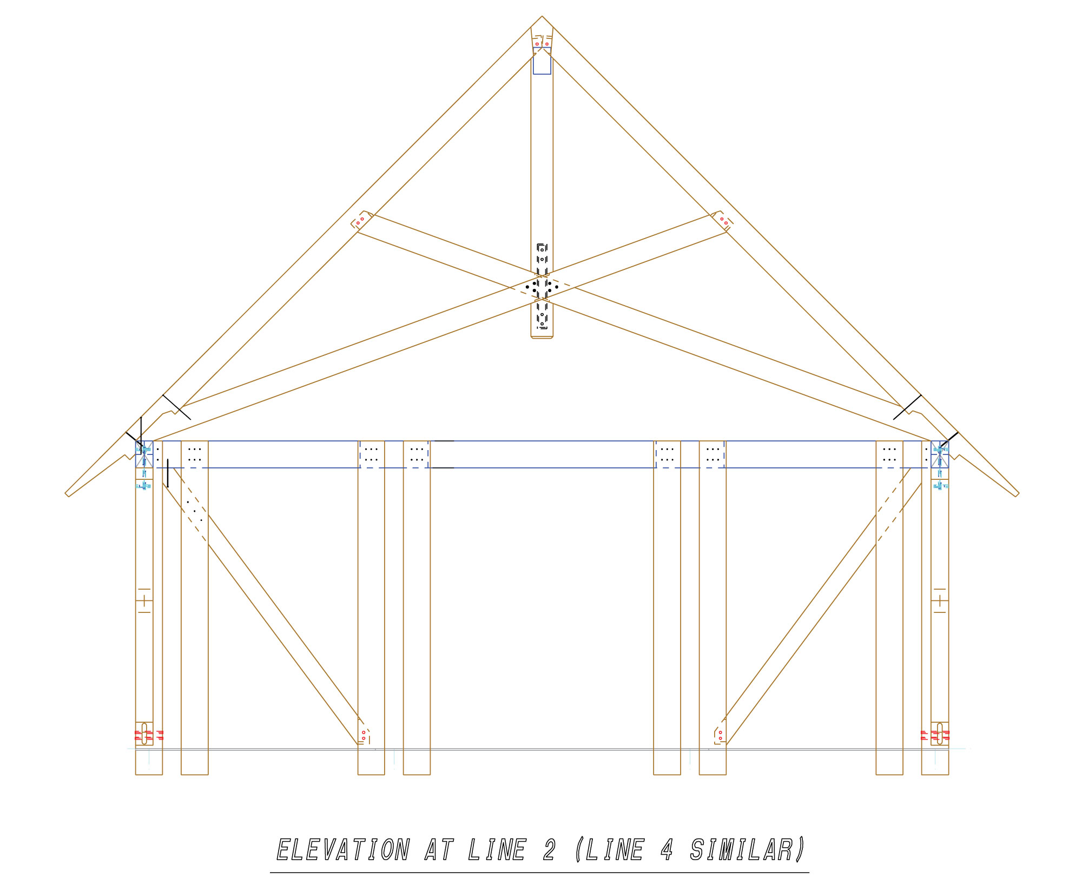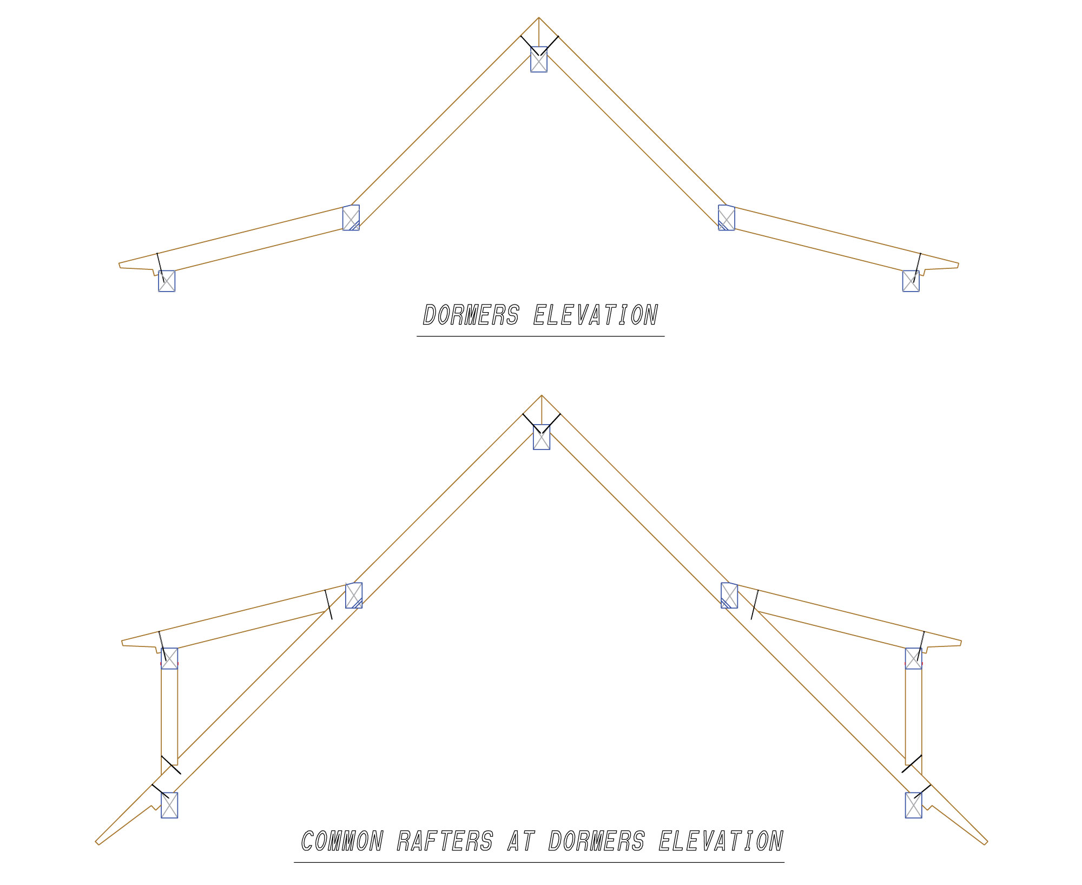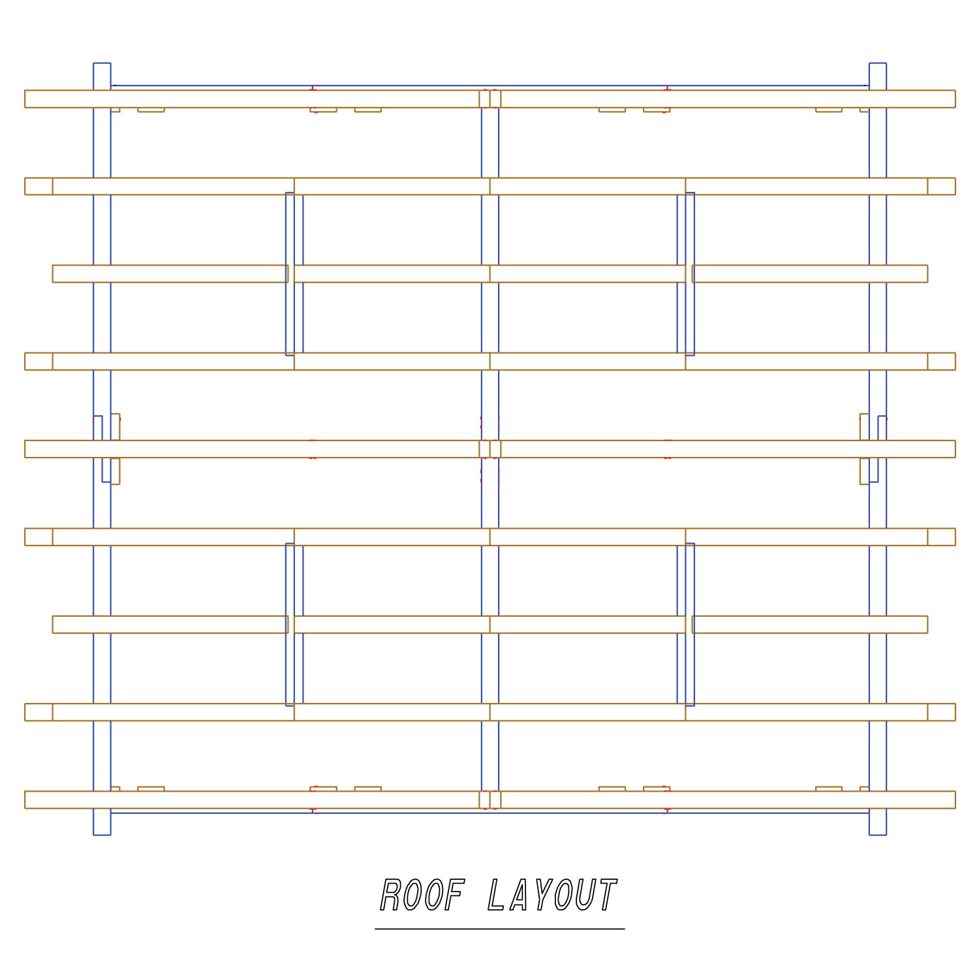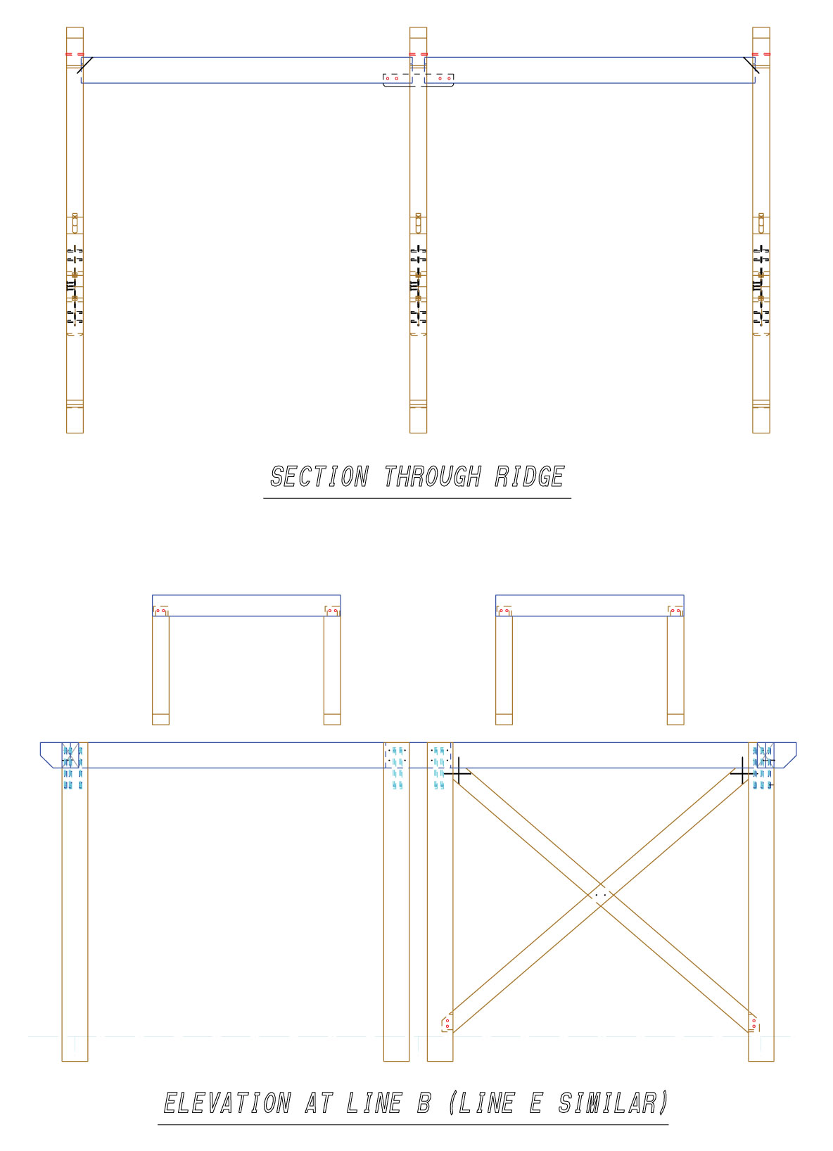Twin Lakes Pavilion
Timber Frame Craftsmanship for Senior Living in Burlington, NC
Harmony Timberworks was proud to partner on the Senior Living Construction Project at Twin Lakes Community in Burlington, NC—an esteemed retirement campus committed to enhancing lifestyle and wellness through thoughtful design. Our team designed, fabricated, and installed the Twin Lakes Pavilion, featuring a signature scissor truss timber frame that brings both strength and striking architectural character to this vibrant community.
Project Overview
The Twin Lakes Community, nestled in North Carolina’s central Piedmont, is known for its serene landscape and exceptional care facilities. Designed as a welcoming outdoor gathering space, the Twin Lakes Pavilion serves as a centerpiece for resident engagement, outdoor programs, and social events. Harmony Timberworks was chosen to create a structural design that would not only last for generations, but also reflect the peaceful dignity of its surroundings.
Scissor Truss Pavilion Design
This truss design offers:
- Design Elegance: The scissor truss lifts the roofline, allowing for a lofty, cathedral-style ceiling that creates an airy, open feel ideal for community use.
- Architectural Distinction: The intersecting angled members of the scissor truss offer a visually dynamic and graceful silhouette, conveying a sense of movement and strength.
- Traditional Joinery: Every joint features hand-crafted mortise-and-tenon connections, honoring centuries-old timber framing traditions.
- Structural Integrity: This truss design allows the pavilion to span large open spaces with fewer interior supports, optimizing sightlines and usability.
The scissor truss not only enhances the roof’s aesthetic lines but also distributes loads effectively while complementing the natural wood tones and material warmth of the project. It’s a bold, beautiful design choice that balances form and function with lasting durability.
Pavilion Features
- Premium Douglas Fir Timbers, carefully selected and precision cut in our North Carolina shop
- Chamfered edges and decorative pegs to elevate the detailing
- Wide overhangs and exposed eaves for shelter and visual continuity
- ADA-accessible footprint, designed to promote ease of movement and gathering
Why Timber Frame for Senior Living?
Timber framing offers unmatched benefits for environments designed with community in mind. In senior living facilities, this natural building style creates spaces that feel grounded, warm, and serene:
- Biophilic appeal, promoting wellness through natural materials
- Sustainable construction, using renewable and low-impact materials
- Timeless aesthetics, blending traditional craftsmanship with modern needs
- Durable performance, suited for long-term public use
A Lasting Contribution to Community Wellness
The Twin Lakes Pavilion, anchored by its custom scissor trusses, is more than a gathering place—it is a symbol of resilience, connection, and elevated design. It invites conversation, reflection, and celebration. With this project, Harmony Timberworks is honored to contribute to a vision of senior living where form and function meet beautifully.
