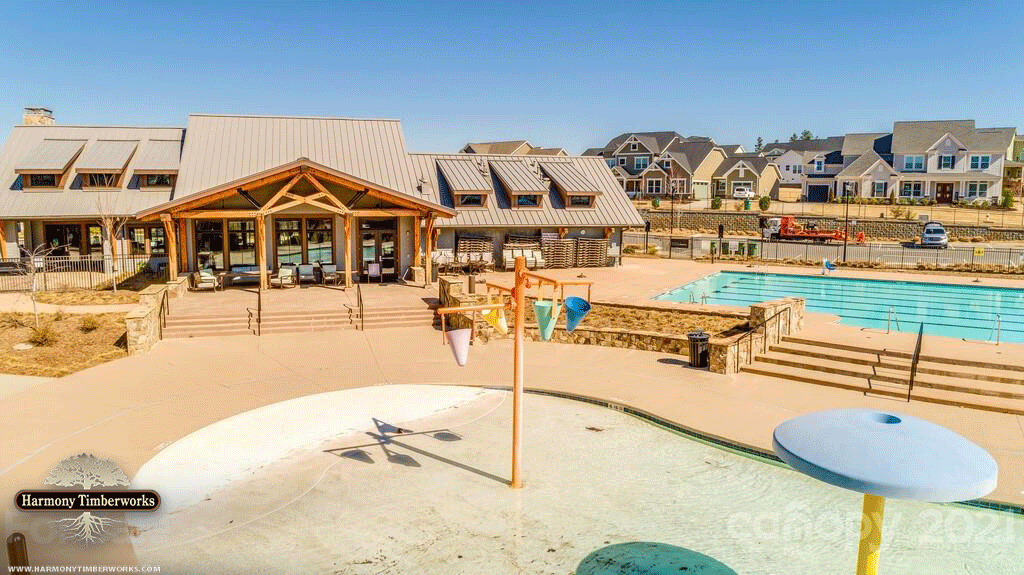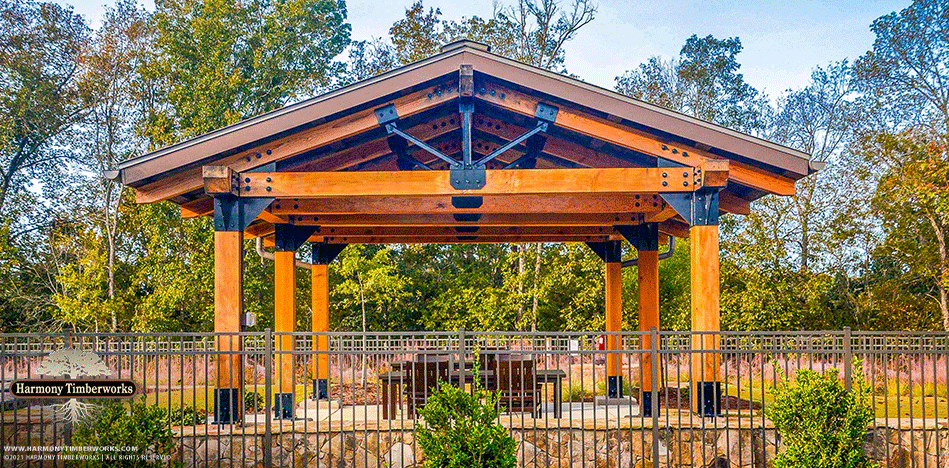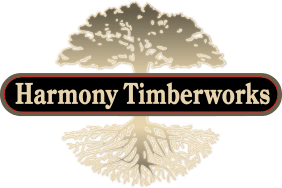Scissor truss systems are more than just a timeless façade. These cunning designs can encapsulate any structure’s overarching charm without overcomplicated designs made from inferior building materials. Our truss systems are built to last. With angled rafters racing skyward to meet at an edified ridgeline, these natural wooden trusses engender comfort and strength to guests. Wooden truss systems are the gilded edge to any well-designed building that needs that defining structural attribute. Emboldened timber systems are the most forward-facing design feature on most buildings, so it’s important your roof and outer framed system don’t just seamlessly blend in with the background. Harmony Timberworks wooden framed systems offer bold visual appearances, while never sacrificing strength or structural integrity.
Easy-To-Maintain Timber Frame Scissor Truss Systems are Customizable for Most Any Project

At Harmony Timberworks, elegance is synonymous with durability. Our scissor truss systems harness the universal and simple laws of physics to support massive wood awnings and roof systems for both residential cabins and large community centers. Our work was prominently featured as the crowning jewel to South Carolina’s Mason’s Bend Community Center.
Walk through the Masons Bend Amenity Center and Explore This Timber Frame Construction.
The main entrance of the center is merged with a custom sprawling scissor truss system that welcomes guests from the humid South Carolina air and into a climate-controlled and enchanting community center. Protracted wooden frame truss systems and awnings give guests a feel and appreciation for the building’s prominence in the community as you approach these large entry doors. Once inside the community center, you’ll realize timber frame buildings are beautiful inside-out. Upon entrance, a cavernous scissor truss roof system creates an endearing log-cabin type feel – comfortable yet sophisticated. No other construction style allows guests to marvel at a building’s “bones” and structural beauty in quite the same way. After stretching their legs and enjoying the community center’s spacious amenities, made possible by the unique scissor truss design, guests can adjourn once again to the sunny outside air at the adjoining community pool and water park areas.
Wooden Pavilions Add Charm and Dimension for Outdoor Entertaining and Resident’s Enjoyment

While South Carolina is known for its sultry summer days, cooler evenings invite leisurely gatherings under the center’s detached wooden pavilion. Unlike metal shelters that can easily lose their luster and shiny coats once the humidity sets in, wooden pavilions, such as the one at Mason’s Bend, maintain their southern charm for years to come. Although pavilions are typically not the centerpiece to any piece of property, they can certainly tie several different elements together in one unifying theme that promotes the community center’s mission of being a welcoming and inclusive part of the Ft. Mill community. The two distinct structures offer a unique style, but complement one another in no easy task. All geometrical pieces of the wooden puzzle must fit perfectly together strengthened with metal connectors adding visual design elements and additional structural integrity to the Timber Frame Pavilion.

