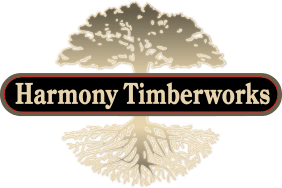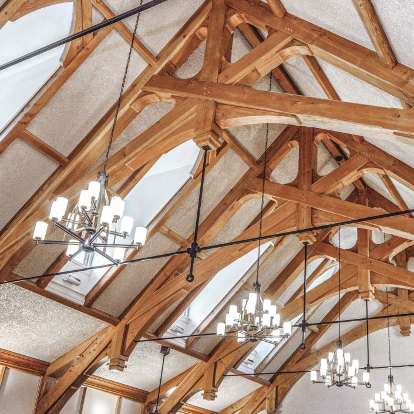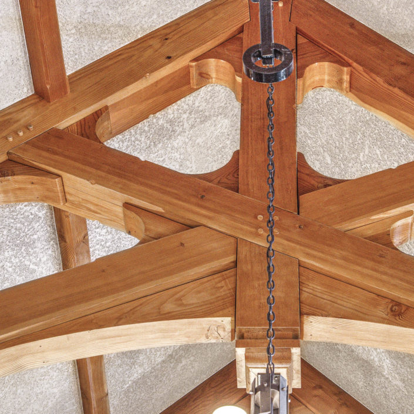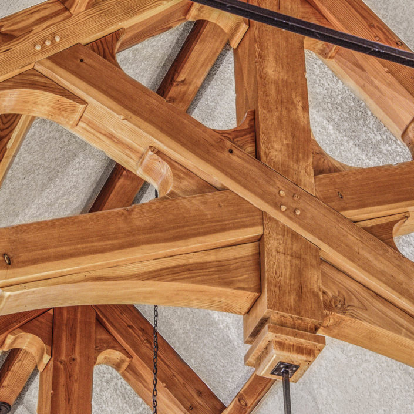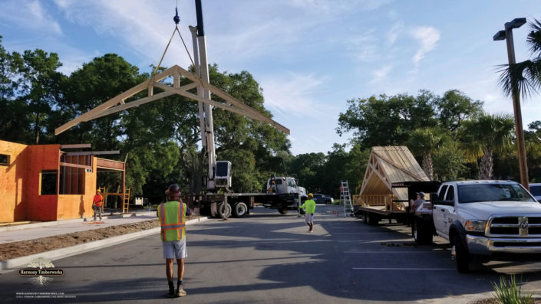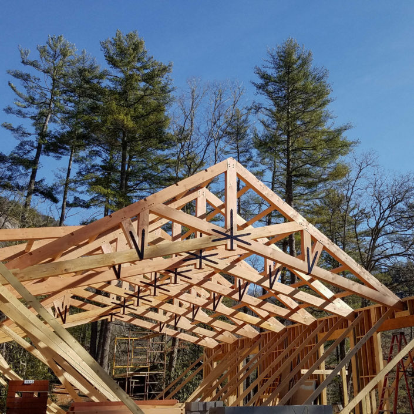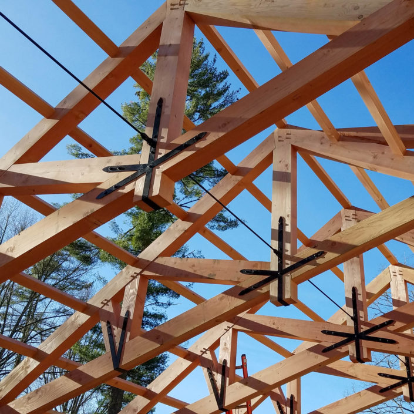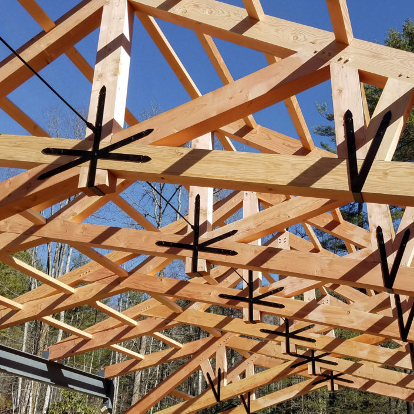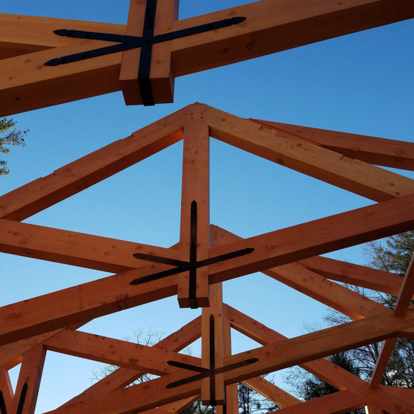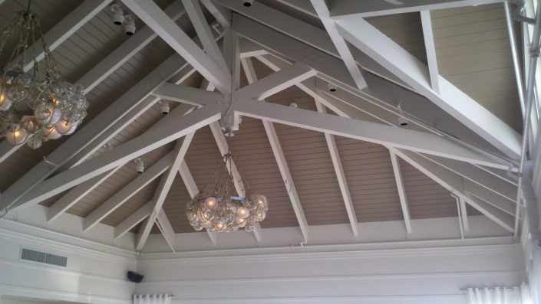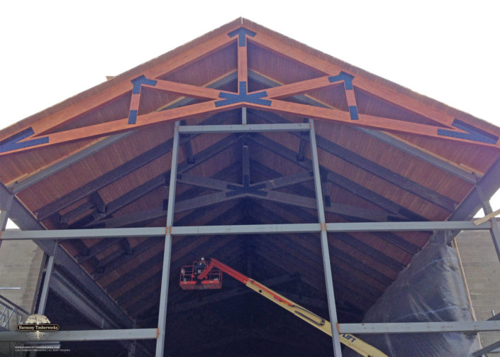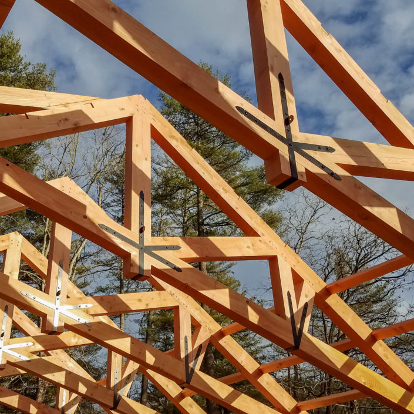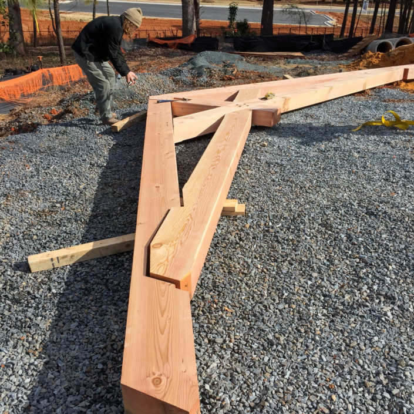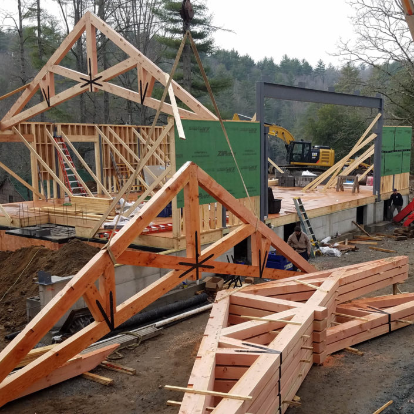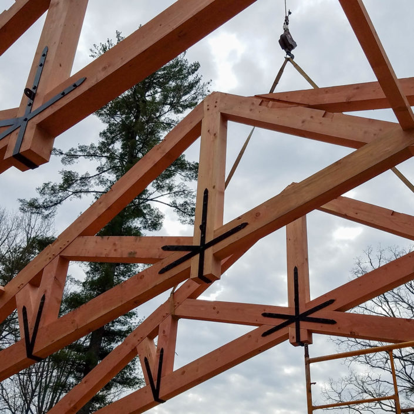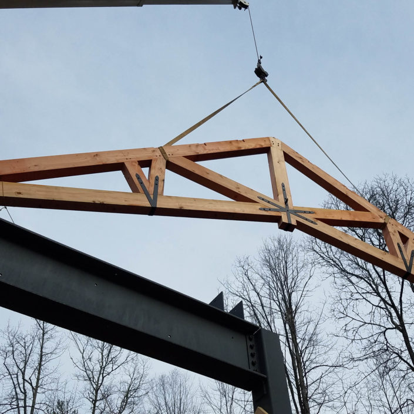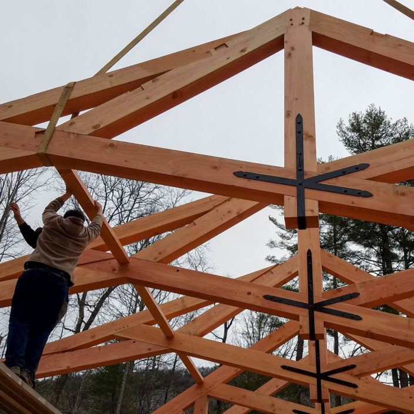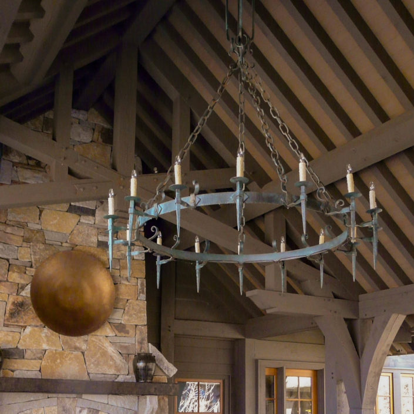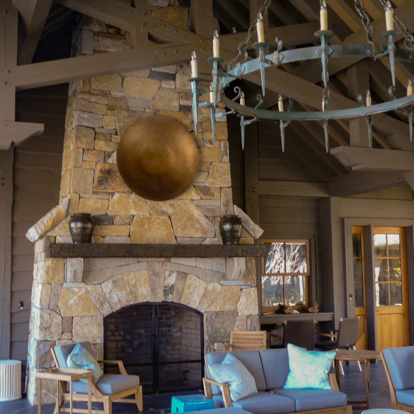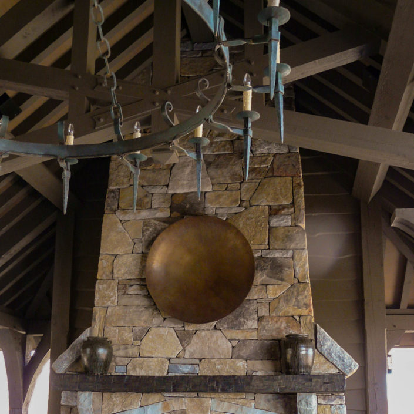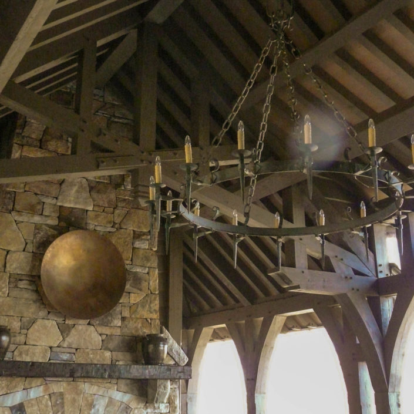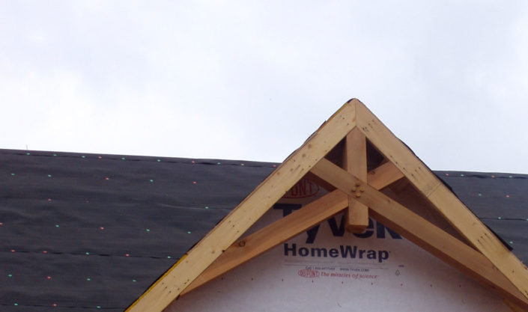The King Post Scissor Truss
The King Post Scissor Timber Truss handles long spans and supports heavy load. In heavy timber construction, this truss combines with an attic or collar tie trusses over a loft area, creating the space for a great room.
Web configurations are the defining trait of any timber frame truss system. The size of timber chords and what this configuration looks like is determined by the span and weight load. Scissor timber frame truss systems are ideal for vaulted ceilings, cathedrals, and any building that has a pitched roof. Bottom chord pitches are directly correlated to the top chord span and pitch, as well as heel height. A good rule of thumb, the bottom chord pitch is only one-half of that of the top chord. In a scissor truss system, the bottom chord members cross each other, which gives the illusion of an open pair of scissors. This overlapping timber design and deep canopy accentuate structural resonance, which is ideal for community centers, churches, and concert halls. Scissor truss framing is a refined approach to building. Unlike bulky and cumbersome rafting placement, truss framing is a quicker solution to already complicated construction projects. Scissor truss system packages consist of more parts, so they will slightly more expensive overall. But it’s hard to put a price on versatility, strength, and a superior building design. Prep work is also simplified, as you don’t need any bulky construction equipment for installation. Scissor truss systems are also turnkey and easy to install. Since the trusses are built in our production facility, they can be delivered as a complete package to your worksite.
