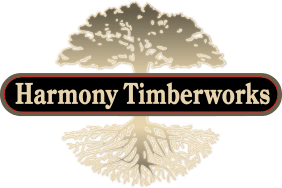Lookout Mountain Pavilion
Hammer Beam Truss
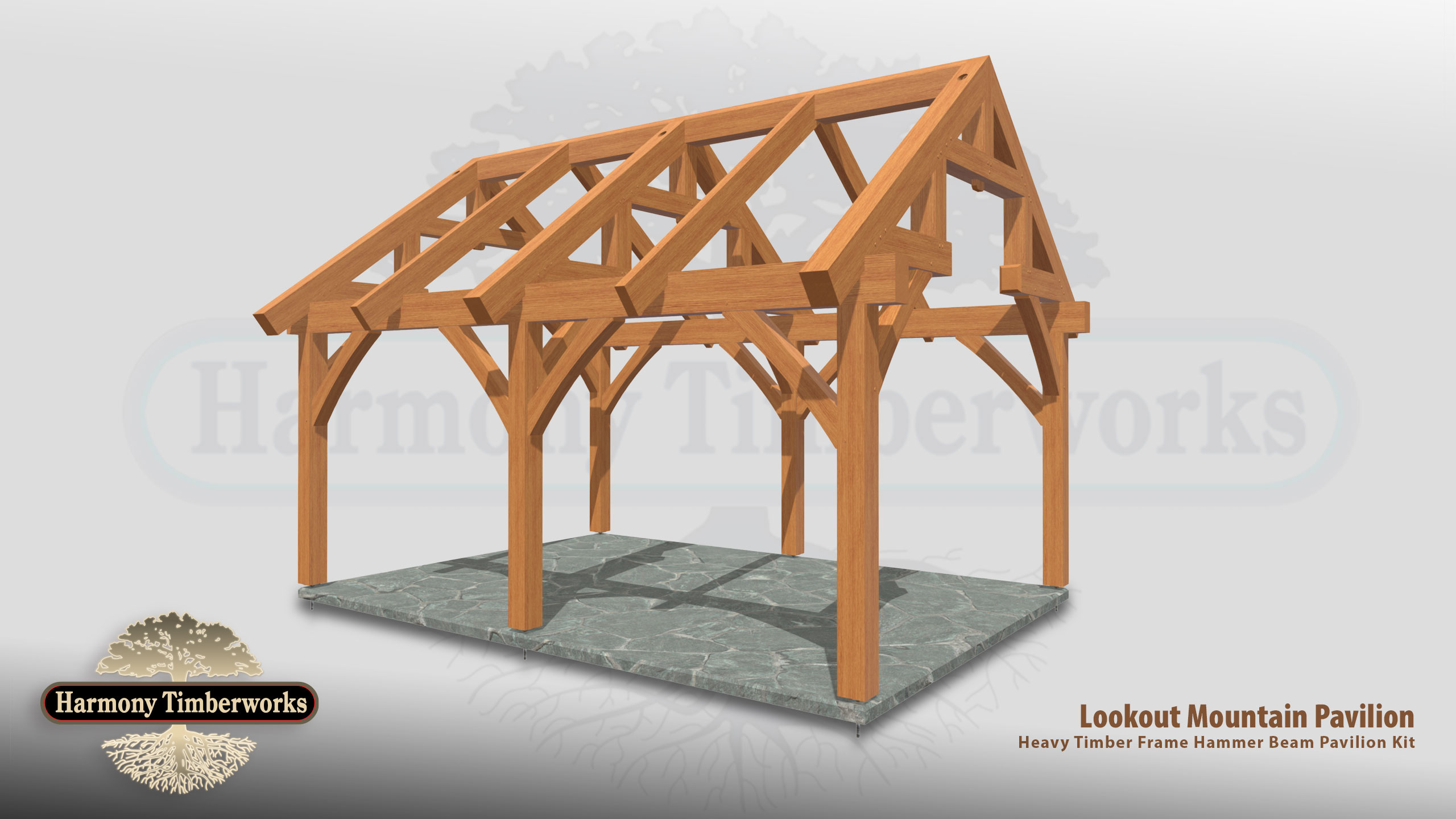
10′ x 14′ Heavy Timber Frame Hammer Beam Pavilion | Lookout Mountain Pavilion
Dramatic Design – The Lookout Mountain Pavilion
The Lookout Mountain Pavilion delivers a bold statement of architectural excellence with its masterfully crafted 10′ x 14′ Heavy Timber Frame Hammer Beam Pavilion. Featuring the iconic hammer beam truss system, this structure creates soaring open spaces while maintaining exceptional strength. Handcrafted by Harmony Timberworks, the Lookout Mountain Pavilion* brings grandeur, beauty, and craftsmanship to outdoor living spaces, commercial venues, and event destinations.
10′ x 14′ Heavy Timber Frame Hammer Beam Pavilion – Product Overview
The Lookout Mountain Pavilion stands apart with its open, cathedral-like feel made possible by the traditional hammer beam truss design. Built from premium Eastern White Pine, surfaced on four sides (S4S), this pavilion captures the timeless character of heavy timber architecture. Optional upgrades*** to Douglas Fir or Western Red Cedar are available for enhanced strength, weather resistance, and aesthetic refinement. Add a touch of elegance with the optional Select Spruce, kiln-dried (KD), tongue-and-groove (T&G), V-Groove roof decking** to complete the look. Fully customizable in size, wood species, and finish, the Lookout Mountain Pavilion offers a distinguished outdoor centerpiece crafted to your vision. Explore the possibilities with Harmony Timberworks.
About the Hammer Bean Truss Design
The Hammer Beam truss is a hallmark of historic English Gothic architecture, originally developed in the Middle Ages to achieve vast, open interior spans without the need for full vertical supports in the center of the structure. Characterized by short horizontal beams (the hammer beams) that project from the walls and support arched braces, this design creates dramatic open ceilings while transferring roof loads outward and downward. The hammer beam not only serves a crucial structural function but also introduces a breathtaking visual rhythm and vertical lift to any space. Harmony Timberworks draws from these classic traditions, crafting the Lookout Mountain Pavilion to combine old-world elegance with modern strength and precision.
Features & Customization Options
- Authentic Timber Frame Design – Traditional hammer beam truss joinery crafted by hand.
- Dramatic Hammer Beam Truss – Creates soaring open spaces and cathedral-like height.
- Premium Materials – Eastern White Pine (S4S) standard; upgrades to Douglas Fir or Western Red Cedar available.
- Custom Steel Post Base Connectors – Heavy-duty brackets for secure anchoring to concrete foundations.
- Optional Roof Decking – 2×6 Select Spruce, Kiln-Dried (KD), T&G, V-Groove boards for a finished interior appearance.
- Flexible Customization – Modify dimensions, select wood species, and choose finishes to match your project.
Technical Specifications
The Lookout Mountain Pavilion features a meticulously engineered Hammer Beam truss that allows for open, airy spans while maintaining remarkable structural integrity. Spanning 10 feet by 14 feet, this heavy timber structure is built from Eastern White Pine, surfaced on four sides (S4S) and left in its natural, non-kiln-dried state for authenticity and strength. Customers can upgrade to Douglas Fir or Western Red Cedar for enhanced durability and a refined appearance. The joinery is secured with stub tenons and RSS heavy-duty screws, and custom steel post base connectors ensure solid anchoring to footings or slabs. An optional roof decking upgrade includes 2×6 Select Spruce, Kiln-Dried (KD), T&G, V-Groove boards, completing the structure with a visually polished ceiling.
Standard engineer-sealed shop drawings are included for all orders. For site-specific engineering to meet local permitting requirements, site-specific engineer-sealed construction drawings are available upon request for an additional fee.
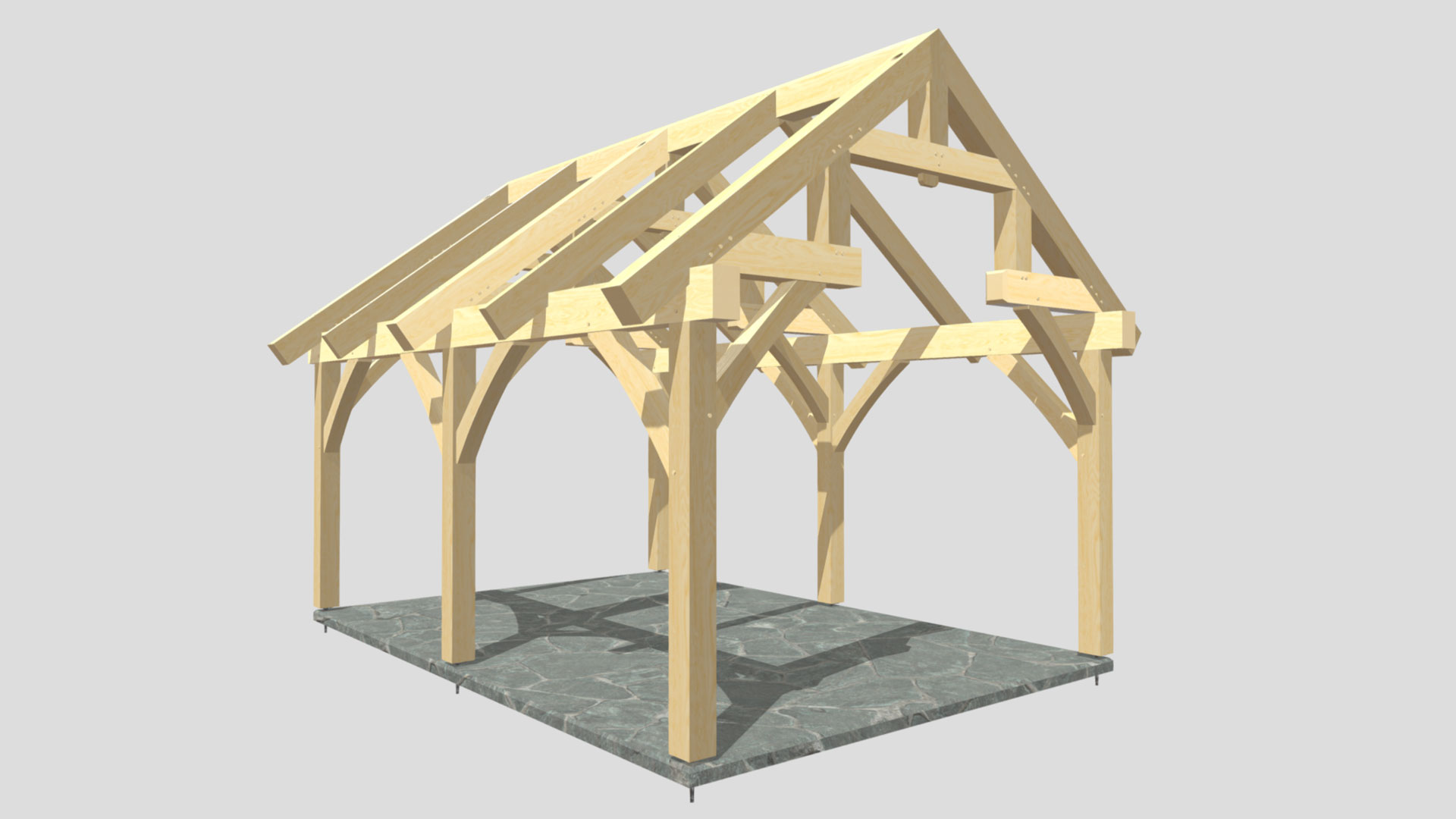
Eastern Pine
Standard
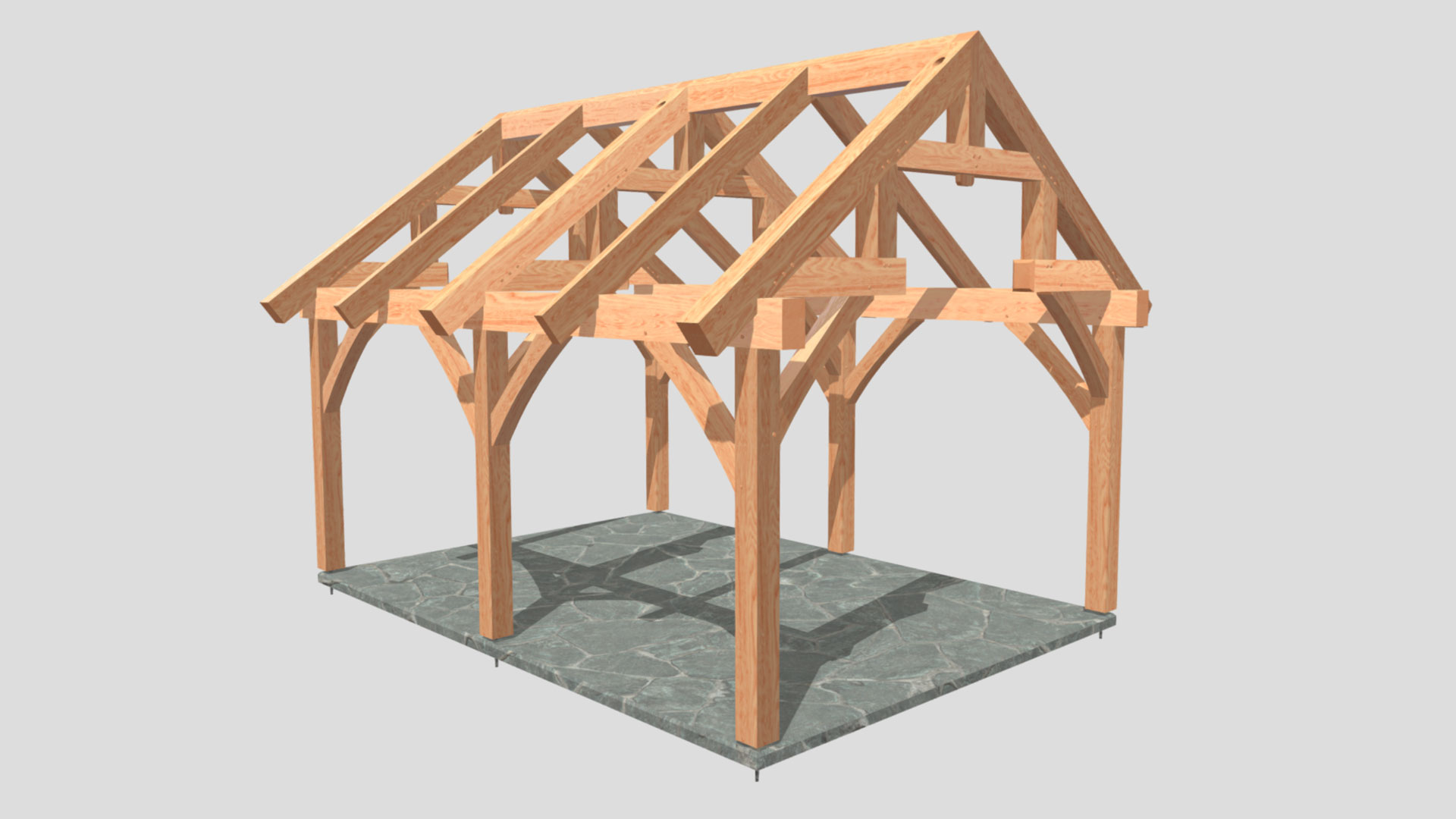
Douglas Fir
Optional upgrade
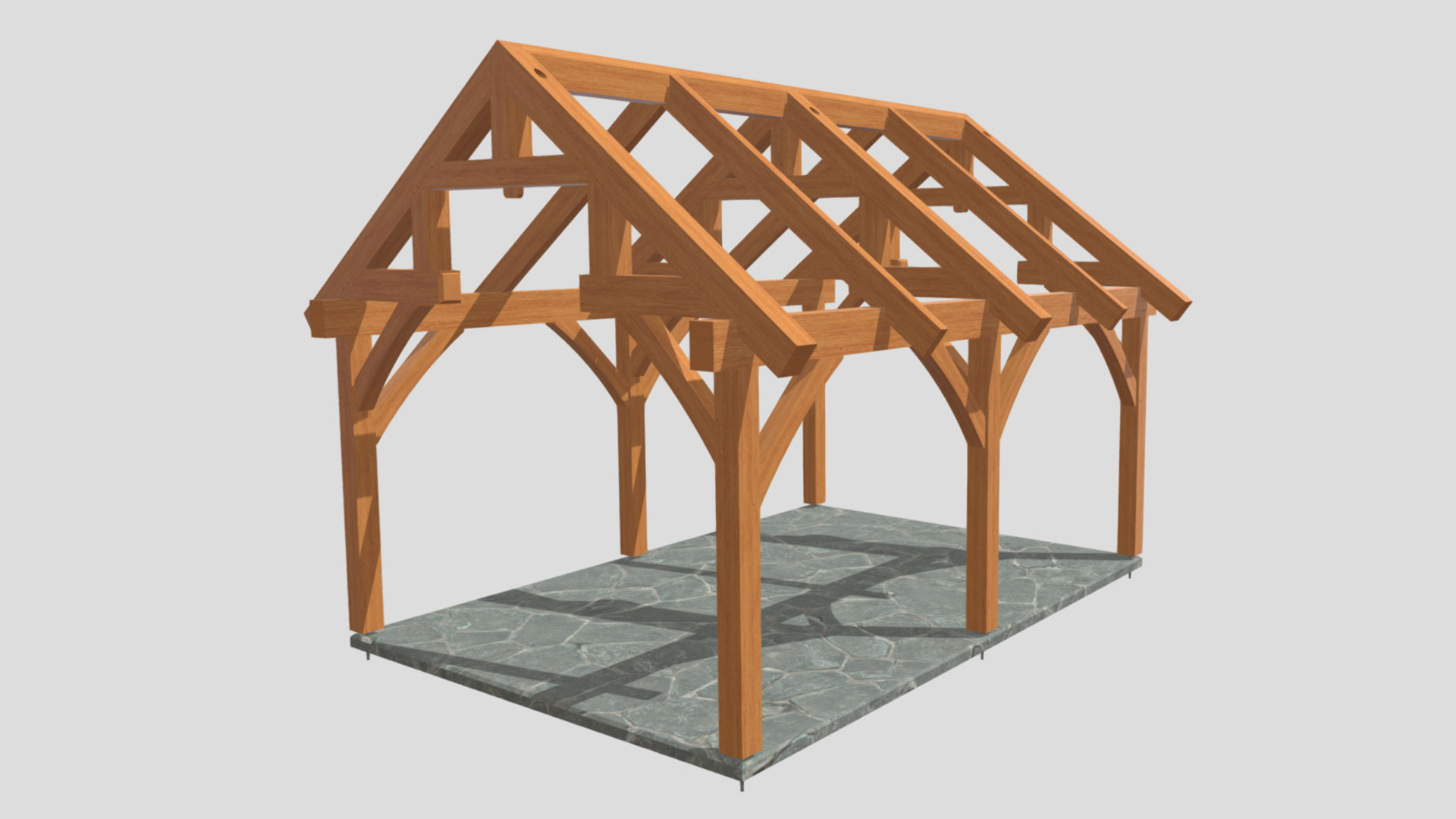
Western Cedar
Optional upgrade
Installation & Ordering Information
- Shipping & Unloading: Customers are responsible for unloading materials upon delivery; appropriate equipment or labor is required.
- Shop Drawing Approval: Approval of engineer-sealed shop drawings is required before fabrication begins.
- Customization Options: Work with our team to personalize dimensions, materials, finishes, and additional design features.
Terms & Conditions – What to Know Before You Buy
- Natural Wood Characteristics: Variations in grain, color, checking (small surface cracks), and occasional twisting are natural in solid wood timbers and do not affect structural performance.
- Payment Terms: 50% deposit required to initiate production; final balance due at delivery.
- Change Orders: Any changes after final order confirmation may result in additional charges.
- Customer Responsibilities: Customers must arrange unloading services and installation; Harmony Timberworks is happy to assist with recommendations.
- Site-Specific Engineer-Sealed Construction Drawings: Available as needed. Additional costs apply; contact us for details and pricing.
*Timber is White Pine, S4S for structure.
**Roof Decking is Select Spruce, KD, T&G, V-Groove (Kiln Dried, Tongue & Groove, with a V-Groove profile).
***Optional upgrades include: Douglas fir, or Western Red Cedar heavy timber
Explore 3D Model:
